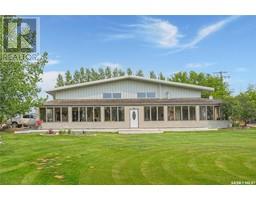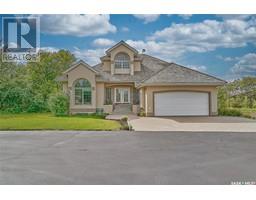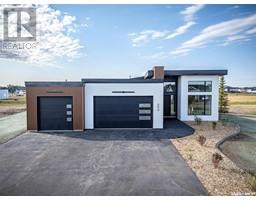1121 Grasswood ROAD, Corman Park Rm No. 344, Saskatchewan, CA
Address: 1121 Grasswood ROAD, Corman Park Rm No. 344, Saskatchewan
Summary Report Property
- MKT IDSK969718
- Building TypeHouse
- Property TypeSingle Family
- StatusBuy
- Added22 weeks ago
- Bedrooms4
- Bathrooms1
- Area950 sq. ft.
- DirectionNo Data
- Added On19 Jun 2024
Property Overview
Welcome to your rural oasis just 4km south of Saskatoon in the serene neighbourhood of Grasswood! This expansive 5.03-acre property offers the perfect blend of space, tranquility, and convenience. Nestled amidst lush greenery and mature trees, this well-treed lot provides a picturesque setting for your dream home or recreational retreat. Whether you're seeking solace in nature or envisioning a thriving hobby farm, this sprawling landscape offers endless possibilities. For the avid hobbyist or entrepreneur, two large shops grace the property, providing ample space for storage, workshops, or any other endeavours you may pursue. Additionally, several storage sheds dot the landscape, ensuring you have plenty of room to organize and store your belongings with ease. Privacy and security are paramount, with the entire perimeter of the lot fully fenced, offering peace of mind and a sense of seclusion. Plus, with the convenience of city water already in place, you can enjoy the benefits of rural living without sacrificing modern comforts.The centrepiece of this remarkable property is a move-in ready house, waiting to welcome you home. With its inviting interior, spacious rooms, and modern amenities, this house provides the perfect blend of comfort and functionality. Whether you're entertaining guests or enjoying quiet evenings with family, this home is ready to accommodate your lifestyle. Don't miss your chance to own this exceptional property where rural charm meets urban convenience. Embrace the opportunity to create your own haven just minutes from the heart of Saskatoon. Discover the endless potential awaiting you at this Grasswood gem! (id:51532)
Tags
| Property Summary |
|---|
| Building |
|---|
| Land |
|---|
| Level | Rooms | Dimensions |
|---|---|---|
| Second level | Bedroom | 26 ft ,6 in x 18 ft ,9 in |
| Main level | Kitchen | 19 ft ,3 in x 11 ft ,7 in |
| Living room | 16 ft ,10 in x 13 ft ,1 in | |
| Primary Bedroom | 12 ft ,2 in x 11 ft ,7 in | |
| Bedroom | 6 ft ,5 in x 9 ft ,11 in | |
| Bedroom | 12 ft ,3 in x 7 ft ,5 in | |
| Mud room | 7 ft ,6 in x 4 ft ,11 in | |
| Bonus Room | 9 ft ,9 in x 23 ft ,1 in | |
| 4pc Bathroom | 7 ft ,2 in x 7 ft ,4 in |
| Features | |||||
|---|---|---|---|---|---|
| Acreage | Treed | Rectangular | |||
| Sump Pump | Washer | Refrigerator | |||
| Dryer | Microwave | Window Coverings | |||
| Storage Shed | Stove | ||||






























































