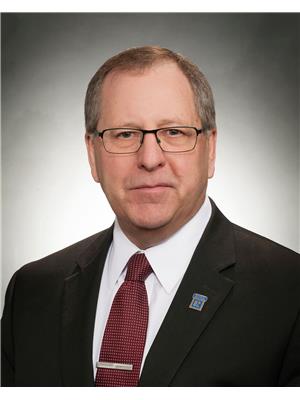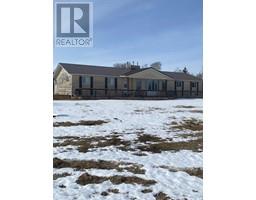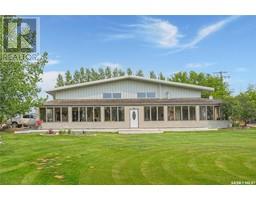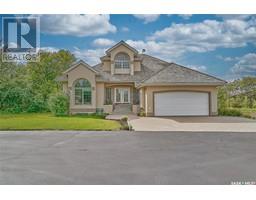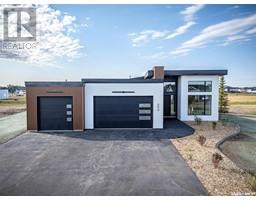Northcott Acreage, Corman Park Rm No. 344, Saskatchewan, CA
Address: Northcott Acreage, Corman Park Rm No. 344, Saskatchewan
Summary Report Property
- MKT IDSK976283
- Building TypeHouse
- Property TypeSingle Family
- StatusBuy
- Added19 weeks ago
- Bedrooms4
- Bathrooms2
- Area1075 sq. ft.
- DirectionNo Data
- Added On10 Jul 2024
Property Overview
Approx. 12 years ago Seller lifted this home off the original basement and set it onto a brand new ICF basement.He then completed the rest of his renovations.New siding, deck on three sides then put in new windows and some new flooring.He hasn't used the well for years but it was working at that time.House has a 1500 gallon cistern and RM well is approx. 4 miles away.Outdoor wood fired boiler provides hot water to the house and 2 different shops.There is backup demand electrical boiler for periods when the Seller is away.This 2 bedroom home features 200 electrical service,jet tub and in-floor hot water heat lines beneath the basement floor as well as through main level floor joist. The basement of this home is fully developed as a 2 bd. non conforming suite with seperate entrance.Ideal for adult children, extended family or use just for mortgage burner.Yard completes with wood shed,single vehicle storage,32 x 20 workshop and a newer 20 x 48 workshop.All buildings have very good cement floors.Shop divides in 2 sections with 2 independent radiators both hooked back to the boiler.Mature trees complete this attactive property which is just 5 miles west of Blairmore Walmart on Highway 14, then 2 miles North on inside of the curve. Just one mile of gravel. (id:51532)
Tags
| Property Summary |
|---|
| Building |
|---|
| Level | Rooms | Dimensions |
|---|---|---|
| Basement | Kitchen | 10 ft ,6 in x 14 ft |
| Bedroom | 10 ft ,11 in x 10 ft | |
| Laundry room | 9 ft ,9 in x 14 ft | |
| Living room | 13 ft ,6 in x 25 ft | |
| Bedroom | 9 ft ,9 in x 14 ft | |
| Main level | Dining room | 14 ft ,6 in x 14 ft |
| Living room | 15 ft ,1 in x 15 ft ,7 in | |
| Kitchen | 9 ft ,5 in x 10 ft ,8 in | |
| Bedroom | 9 ft ,5 in x 8 ft ,3 in | |
| Bedroom | 12 ft ,10 in x 10 ft ,8 in | |
| 4pc Bathroom | x x x | |
| Laundry room | 6 ft ,6 in x 10 ft ,8 in |
| Features | |||||
|---|---|---|---|---|---|
| Acreage | Detached Garage | Heated Garage | |||







































