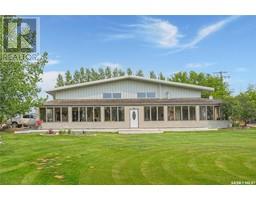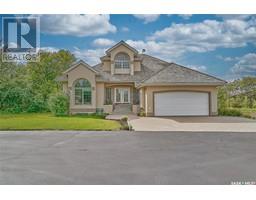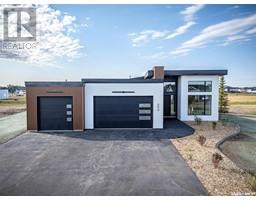144 Greenbryre STREET, Corman Park Rm No. 344, Saskatchewan, CA
Address: 144 Greenbryre STREET, Corman Park Rm No. 344, Saskatchewan
Summary Report Property
- MKT IDSK976672
- Building TypeHouse
- Property TypeSingle Family
- StatusBuy
- Added18 weeks ago
- Bedrooms4
- Bathrooms4
- Area2352 sq. ft.
- DirectionNo Data
- Added On15 Jul 2024
Property Overview
Elegant modern design in well established Greenbryre Estates. Stunning 2352 sqft 2-storey with walk-out basement on a elongated corner lot. Revel in the beautiful Saskatchewan sunsets in rain or shine on your West facing covered deck or feel at home cuddled up on the couch in front of a beautiful character stone gas fireplace. Spacious and well thought-out floor plan showcasing main floor den/office, master bedroom with 4pc ensuite featuring double sinks & custom walk-in shower, walk-in closet with functional direct access to laundry room. Mudroom off 26’x28’ heated attached garage with additional access to laundry room and 6-car concrete driveway. Luxury kitchen with feature lighted glass cabinets, farmhouse sink & butler’s pantry with built-in microwave. The stunning open 3-level staircase is the centrepiece of the home and leads to a second floor bonus room, sunny rooftop patio, 2 bedrooms & 4pc bathroom. Walk-out basement offers a fabulous entertainer’s space with wet bar, flex room with patio access, as well as an extra bedroom and 3pc bathroom. Fantastic opportunity for golf course living while enjoying easy access to all city amenities. (id:51532)
Tags
| Property Summary |
|---|
| Building |
|---|
| Level | Rooms | Dimensions |
|---|---|---|
| Second level | Bonus Room | 11 ft ,2 in x 14 ft |
| Bedroom | 10 ft x 14 ft ,4 in | |
| Bedroom | 9 ft ,6 in x 12 ft ,4 in | |
| 4pc Bathroom | 10 ft ,4 in x 6 ft | |
| Basement | Other | 28 ft x 18 ft ,3 in |
| Games room | 13 ft ,9 in x 14 ft ,5 in | |
| Bedroom | 11 ft x 12 ft ,8 in | |
| 3pc Bathroom | 5 ft x 9 ft | |
| Other | 18 ft ,6 in x 13 ft | |
| Main level | Foyer | 6 ft x 8 ft |
| 2pc Bathroom | 5 ft x 5 ft | |
| Kitchen | 10 ft x 13 ft | |
| Dining room | 11 ft ,2 in x 10 ft | |
| Living room | 15 ft ,4 in x 14 ft ,10 in | |
| 4pc Bathroom | 9 ft x 12 ft ,6 in | |
| Den | 9 ft ,4 in x 12 ft ,4 in | |
| Laundry room | 6 ft x 6 ft ,6 in | |
| Mud room | 6 ft ,5 in x 14 ft ,4 in | |
| Primary Bedroom | 12 ft ,4 in x 12 ft ,9 in | |
| Storage | 5 ft ,2 in x 6 ft ,5 in |
| Features | |||||
|---|---|---|---|---|---|
| Treed | Corner Site | Irregular lot size | |||
| Balcony | Sump Pump | Attached Garage | |||
| Heated Garage | Parking Space(s)(8) | Washer | |||
| Refrigerator | Dishwasher | Dryer | |||
| Microwave | Alarm System | Window Coverings | |||
| Garage door opener remote(s) | Hood Fan | Stove | |||
| Walk out | Central air conditioning | Air exchanger | |||
| Clubhouse | |||||






































































