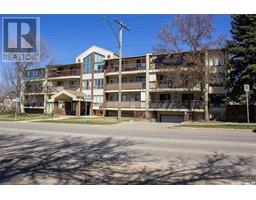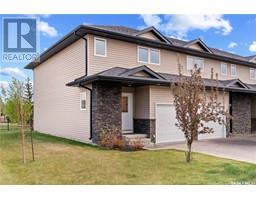1644 9th AVENUE N North Park, Saskatoon, Saskatchewan, CA
Address: 1644 9th AVENUE N, Saskatoon, Saskatchewan
Summary Report Property
- MKT IDSK009686
- Building TypeHouse
- Property TypeSingle Family
- StatusBuy
- Added2 weeks ago
- Bedrooms4
- Bathrooms2
- Area1166 sq. ft.
- DirectionNo Data
- Added On18 Jun 2025
Property Overview
OPEN HOUSE JUNE 17TH 4:30PM-6:00PM. Located in North Park, close to St.Pauls and North Park elementary schools and parks. The kitchen has plenty of storage space, a movable island and a pantry. Dining area is open to the living room with natural gas fireplace and a bay window. Main 4-piece bathroom has been upgraded complete with jet tub and a skylight. The 3 bedrooms up are a good size and have closets. Large back entrance/mudroom has direct access to the deck and back yard. Lower level is fully developed with new flooring throughout, family room, bedroom (smaller window), a recently renovated 3-piece bathroom, sitting area with a built in bench seating, storage room, den and laundry room. The back yard has a 24 x 26 double detach garage that has natural gas heat, a deck and a large mature yard. There is underground sprinklers front and back on timers. vinyl fence? Presentation of offers for Thursday June 19th @4:00pm.... As per the Seller’s direction, all offers will be presented on 2025-06-19 at 4:00 PM (id:51532)
Tags
| Property Summary |
|---|
| Building |
|---|
| Land |
|---|
| Level | Rooms | Dimensions |
|---|---|---|
| Basement | Family room | 28 ft x 12 ft |
| Bedroom | 10'9 x 12'10 | |
| Den | Measurements not available x 11 ft | |
| Storage | 8'7 x 8'8 | |
| 3pc Bathroom | Measurements not available | |
| Laundry room | Measurements not available | |
| Main level | Kitchen | 13'4 x 11'3 |
| Dining room | 9 ft x Measurements not available | |
| Living room | 11'4 x 15'10 | |
| Primary Bedroom | 12 ft x 10 ft | |
| Bedroom | 10'2 x 8'4 | |
| Bedroom | 9 ft x Measurements not available | |
| 4pc Bathroom | Measurements not available | |
| Mud room | Measurements not available x 10 ft |
| Features | |||||
|---|---|---|---|---|---|
| Treed | Irregular lot size | Detached Garage | |||
| Heated Garage | Parking Space(s)(2) | Washer | |||
| Refrigerator | Dishwasher | Dryer | |||
| Microwave | Garburator | Window Coverings | |||
| Garage door opener remote(s) | Stove | Central air conditioning | |||






















































