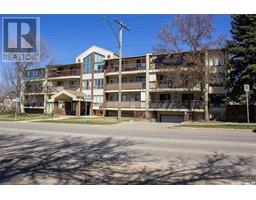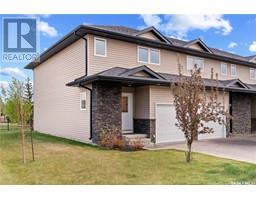205 P AVENUE N Mount Royal SA, Saskatoon, Saskatchewan, CA
Address: 205 P AVENUE N, Saskatoon, Saskatchewan
Summary Report Property
- MKT IDSK001859
- Building TypeHouse
- Property TypeSingle Family
- StatusBuy
- Added12 weeks ago
- Bedrooms5
- Bathrooms2
- Area1160 sq. ft.
- DirectionNo Data
- Added On06 Apr 2025
Property Overview
This 1,160 sq ft raised bungalow presents a unique opportunity as a two-unit dwelling located on an expansive 50’ x 183’ lot. With potential for future development, the property may qualify for a four-storey, multi-unit residential build without rezoning or a six-storey, multi-unit residential with rezoning, offering added long-term value. Check the city of Saskatoon zoning information. The main floor features a bright and functional three-bedroom, one-bath suite, while the fully permitted basement suite includes two bedrooms and its own separate entrance. Shared laundry is conveniently located in the basement. Currently, the main floor is rented for $1,600/month and the basement suite for $1,450/month, with utility costs split at 60% and 40%, respectively, making this an ideal mortgage helper or investment property. Recent upgrades include vinyl plank flooring throughout both levels, modernized bathrooms, an on-demand hot water system for both heating and domestic use, updated washer and dryer, some updated windows, a new side door, and fresh fascia. The shingles have been updated, adding to the home’s overall value and appeal. There is one single detached garage at the back of the lot and one closer to the house. Perfectly situated across from Leif Erickson Park and within walking distance of St. Maria Goretti Elementary and E.D. Feehan High School, this property combines comfort, income potential, and excellent location. (id:51532)
Tags
| Property Summary |
|---|
| Building |
|---|
| Land |
|---|
| Level | Rooms | Dimensions |
|---|---|---|
| Basement | Kitchen/Dining room | 15'7 x 10'4 |
| Family room | 14'6 x 9'0 | |
| Bedroom | 11'4 x 11'2 | |
| 4pc Bathroom | 7'4 x 4'10 | |
| Bedroom | 10'7 x 10'3 | |
| Laundry room | 14'7 x 11'4 | |
| Main level | Family room | 18'0 x 13'0 |
| Dining room | 8'4 x 6'0 | |
| Kitchen | 12'6 x 10'10 | |
| Primary Bedroom | 11'5 x 11'5 | |
| 4pc Bathroom | 7'11 x 4'10 | |
| Bedroom | 11'5 x 9'7 | |
| Bedroom | 11'5 x 9'2 |
| Features | |||||
|---|---|---|---|---|---|
| Treed | Rectangular | Detached Garage | |||
| Parking Space(s)(2) | Washer | Refrigerator | |||
| Dryer | Window Coverings | Storage Shed | |||
| Stove | |||||


































































