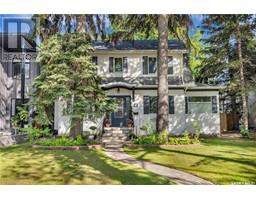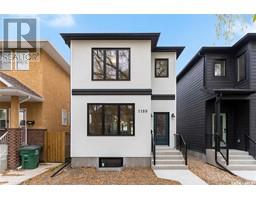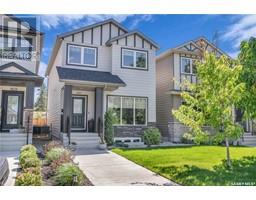2070 Stilling LANE Rosewood, Saskatoon, Saskatchewan, CA
Address: 2070 Stilling LANE, Saskatoon, Saskatchewan
Summary Report Property
- MKT IDSK981751
- Building TypeHouse
- Property TypeSingle Family
- StatusBuy
- Added12 weeks ago
- Bedrooms4
- Bathrooms3
- Area1797 sq. ft.
- DirectionNo Data
- Added On27 Aug 2024
Property Overview
Welcome home to 2070 Stilling Lane in Rosewood. This stunning 2 story home features a layout that is sure to impress. The vaulted foyer welcomes you in with natural light and leads you into the open concept main floor. The kitchen has a smart layout with plenty of counter space, a large pantry, quartz counters, and stainless appliances. There is room for the whole family and friends; whether entertaining in the dining space or sparkling conversation in the living room around the fireplace. Outside you will find a landscaped yard with a two-tier composite deck, grassy space, and wide open views! The 2nd floor features a large bonus room that is the perfect space to unwind. 2 secondary bedrooms are located adjacent, a 4 piece bathroom, and even a dedicated laundry room! The primary bedroom is spaced further away with a generous walk-in closet & luxurious ensuite that features a soaker tub and shower. Downstairs you will find a developed basement featuring a large family room wired in for surround sound, a bedroom, and a bathroom space that is roughed in and ready for completion. Turn key, developed, and ready! This location provides you the convenience of nearby parks, and walking distance to schools, grocery stores, and even Costco! Call Today to book a showing on this beautiful home. (id:51532)
Tags
| Property Summary |
|---|
| Building |
|---|
| Land |
|---|
| Level | Rooms | Dimensions |
|---|---|---|
| Second level | Bonus Room | 14 ft x 11 ft ,4 in |
| Bedroom | 10 ft ,6 in x 12 ft ,2 in | |
| Bedroom | 10 ft ,2 in x 10 ft ,2 in | |
| Primary Bedroom | 11 ft x 14 ft | |
| 5pc Ensuite bath | Measurements not available | |
| 4pc Bathroom | Measurements not available | |
| Laundry room | Measurements not available | |
| Basement | Family room | 11 ft ,6 in x 20 ft ,6 in |
| Bedroom | 7 ft x 11 ft ,4 in | |
| Utility room | x x x | |
| Other | x x x | |
| Main level | Kitchen | 9 ft ,9 in x 12 ft ,2 in |
| Other | 12 ft x 15 ft | |
| Dining room | 11 ft x 9 ft ,6 in | |
| 2pc Bathroom | Measurements not available |
| Features | |||||
|---|---|---|---|---|---|
| Lane | Sump Pump | Attached Garage | |||
| Parking Space(s)(4) | Washer | Refrigerator | |||
| Dishwasher | Dryer | Microwave | |||
| Garage door opener remote(s) | Central Vacuum - Roughed In | Stove | |||
| Central air conditioning | Air exchanger | ||||














































































