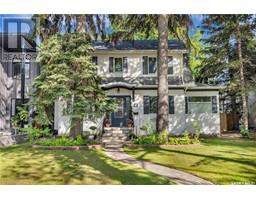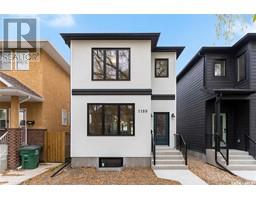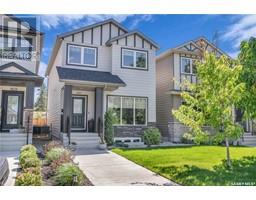528 H AVENUE S Riversdale, Saskatoon, Saskatchewan, CA
Address: 528 H AVENUE S, Saskatoon, Saskatchewan
Summary Report Property
- MKT IDSK967393
- Building TypeHouse
- Property TypeSingle Family
- StatusBuy
- Added22 weeks ago
- Bedrooms6
- Bathrooms3
- Area1044 sq. ft.
- DirectionNo Data
- Added On18 Jun 2024
Property Overview
Welcome home to 528 Ave H South in Riversdale. This 2012 bi-level home delivers modern comfort with a practical layout; the main floor greets you into a bright entrance and leads into a spacious living room next to a large kitchen/dining space. This level hosts three bedrooms, 2 full bathrooms, a laundry space, and a rear entrance to the backyard. Descending to the lower level, there is a generously sized bedroom that can easily transform into a multifunctional family space, perfect for movie nights, hobbies, or accommodating guests. Venturing further, a separate entrance leads to a legal basement suite. The suite features a well-equipped kitchen area adjacent to a family room and hosts two bedrooms, a three-piece bathroom, and separate laundry. This home is set just a short walk from the river, boutique shops, restaurants, and downtown! Don’t miss out on this incredible opportunity, Call Today! (id:51532)
Tags
| Property Summary |
|---|
| Building |
|---|
| Level | Rooms | Dimensions |
|---|---|---|
| Basement | Utility room | Measurements not available |
| Kitchen/Dining room | 5 ft x 8 ft | |
| Living room | 8 ft x 14 ft | |
| Bedroom | 10 ft ,6 in x 8 ft | |
| Bedroom | 8 ft x 10 ft ,6 in | |
| 3pc Bathroom | Measurements not available | |
| Laundry room | Measurements not available | |
| Bedroom | 23 ft x 9 ft | |
| Main level | Kitchen | 13 ft x 5 ft ,5 in |
| Dining room | 10 ft ,4 in x 10 ft | |
| Living room | 10 ft ,4 in x 14 ft ,6 in | |
| Bedroom | 8 ft ,5 in x 9 ft ,6 in | |
| Bedroom | 8 ft ,5 in x 9 ft ,6 in | |
| Bedroom | 8 ft ,5 in x 9 ft ,6 in | |
| 4pc Bathroom | Measurements not available | |
| 4pc Bathroom | Measurements not available | |
| Laundry room | Measurements not available |
| Features | |||||
|---|---|---|---|---|---|
| Lane | Rectangular | None | |||
| Parking Space(s)(2) | Washer | Refrigerator | |||
| Dryer | Stove | ||||














































































