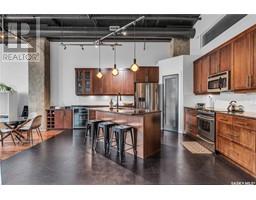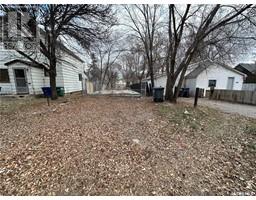208 670 Kenderdine ROAD Arbor Creek, Saskatoon, Saskatchewan, CA
Address: 208 670 Kenderdine ROAD, Saskatoon, Saskatchewan
Summary Report Property
- MKT IDSK000552
- Building TypeRow / Townhouse
- Property TypeSingle Family
- StatusBuy
- Added2 days ago
- Bedrooms3
- Bathrooms3
- Area1080 sq. ft.
- DirectionNo Data
- Added On06 Apr 2025
Property Overview
Welcome home to 670-208 Kenderdine in Arbor Creek. This two-storey townhouse shows exceptionally with renovations throughout. The main floor opens up into a spacious living room with upgraded laminate floors and bright windows. The open concept design lets the natural light connect the main floor and leads you in to the kitchen / dining space with an adjacent 2 piece bathroom. The kitchen features an updated drawer system on the lower cabinets, lighting, updated sink, and even stainless appliances including a built-in dishwasher and microwave hood fan. There is a small patio space from the back door that is perfect for lounging or cooking up on the BBQ! Leading upstairs you will find the large primary bedroom with walk-in closet and 2 secondary bedrooms. The 4 piece bathroom has also been updated with a new vanity, mirror, lighting and storage cabinet. The basement has also been developed and opens up into a spacious family room. From here you have access to a 3 piece bathroom and laundry / utility space - with plenty of room for storage! Central A/C, 2 electrified parking stalls, and all the updates make this townhouse a gem. Call today to book your own showing on this turn-key home! (id:51532)
Tags
| Property Summary |
|---|
| Building |
|---|
| Level | Rooms | Dimensions |
|---|---|---|
| Second level | Bedroom | 8 ft ,4 in x 10 ft ,3 in |
| Bedroom | 8 ft ,3 in x 8 ft | |
| Bedroom | 10 ft ,11 in x 13 ft ,1 in | |
| 4pc Bathroom | Measurements not available | |
| Basement | Family room | 12 ft ,9 in x 12 ft |
| 3pc Bathroom | Measurements not available | |
| Laundry room | Measurements not available | |
| Main level | Living room | 14 ft ,11 in x 13 ft ,2 in |
| Kitchen | 12 ft x 13 ft ,8 in | |
| 2pc Bathroom | Measurements not available |
| Features | |||||
|---|---|---|---|---|---|
| Surfaced(2) | Other | None | |||
| Parking Space(s)(2) | Washer | Refrigerator | |||
| Dishwasher | Dryer | Microwave | |||
| Stove | Central air conditioning | ||||


























































