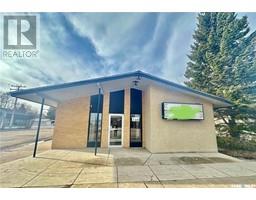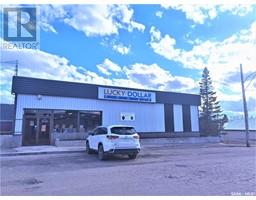212 410 Ledingham WAY Rosewood, Saskatoon, Saskatchewan, CA
Address: 212 410 Ledingham WAY, Saskatoon, Saskatchewan
Summary Report Property
- MKT IDSK980760
- Building TypeRow / Townhouse
- Property TypeSingle Family
- StatusBuy
- Added14 weeks ago
- Bedrooms3
- Bathrooms3
- Area1340 sq. ft.
- DirectionNo Data
- Added On15 Aug 2024
Property Overview
Welcome to 410 Ledingham Way #212! This beautifully fully developed end unit offers exceptional value in a family-friendly neighborhood, conveniently located near schools, park, shopping, Circle Drive, 8th Street, golf courses, and all essential amenities. The bright and cozy townhouse features high-end finishes and a professionally developed basement. The main floor showcases a sunlit living room with modern flooring throughout, a sleek 2-piece bathroom, and a contemporary kitchen with quartz countertops, backsplashes and stainless steel appliances. The spacious dining room opens to a lovely patio through a garden door. The second floor includes three generously sized bedrooms, with the master bedroom featuring a large walk-in closet, and a 4-piece bathroom with skylight and quartz countertop. The basement offers a comfortable family room and a 3-piece bath/laundry combo. As a corner unit, it benefits from extra windows and south-west facing backyard, providing abundant natural light. Other notable features and upgrades include central AC (2023), furnace heat exchanger (2023), fridge (2022), washer (2023), central Vac, humidifier, and a single attached garage that is drywalled and insulated. Don't miss this opportunity—call today to schedule a viewing! (id:51532)
Tags
| Property Summary |
|---|
| Building |
|---|
| Level | Rooms | Dimensions |
|---|---|---|
| Second level | Primary Bedroom | 14 ft ,5 in x 11 ft ,6 in |
| Bedroom | 14 ft ,6 in x 9 ft ,5 in | |
| Bedroom | 10 ft ,8 in x 10 ft ,2 in | |
| 4pc Bathroom | Measurements not available | |
| Basement | Family room | 19 ft ,6 in x 12 ft ,2 in |
| Laundry room | Measurements not available | |
| Utility room | Measurements not available | |
| Main level | Living room | 8 ft ,7 in x 15 ft ,1 in |
| Kitchen | 9 ft ,9 in x 9 ft ,4 in | |
| Dining room | 8 ft x 8 ft ,2 in | |
| 2pc Bathroom | Measurements not available |
| Features | |||||
|---|---|---|---|---|---|
| Treed | Attached Garage | Other | |||
| Parking Space(s)(2) | Washer | Refrigerator | |||
| Dishwasher | Dryer | Microwave | |||
| Humidifier | Window Coverings | Central Vacuum | |||
| Stove | Central air conditioning | ||||




























































