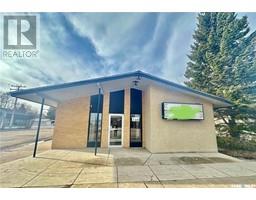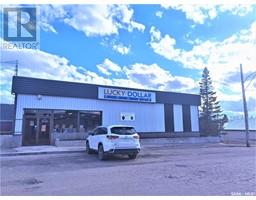398 Pichler CRESCENT Rosewood, Saskatoon, Saskatchewan, CA
Address: 398 Pichler CRESCENT, Saskatoon, Saskatchewan
Summary Report Property
- MKT IDSK980536
- Building TypeHouse
- Property TypeSingle Family
- StatusBuy
- Added14 weeks ago
- Bedrooms4
- Bathrooms4
- Area1649 sq. ft.
- DirectionNo Data
- Added On15 Aug 2024
Property Overview
Welcome to 398 Pichler Cres in beautiful Rosewood with walking distance to schools, park, shopping and all amenities. This 1649 sqft two-storey offers you a mortgage helper with a one bedroom legal suite. This home is perfect for the family featuring an open floor plan with a great room concept, a large foyer with 1/2 bath, main floor laundry as well as direct entry to the garage. The main floor boasts a modern kitchen with New York Style Cabinets with quartz countertops, blum soft close doors & drawers, stainless steel appliances, built-in dishwasher and microwave range hood. The living room has gorgeous hardwood floors with big beautiful south facing windows and patio doors to large fenced yard backing on the berm for the best privacy. Abundant natural light throughout the day! Hardwoods throughout the main with heated porcelain tile in baths as well as tile in the entry and laundry. The second floor features 3 generous-sized bedrooms & 2 full bathrooms with the large master bedroom offering a walk-in closet and a 3-piece ensuite also with heated towel racks and in floor heating. The other two bedrooms are very spacious with large closets. The basement is home to a one bedroom legal suite with a private entrance, all appliances, spacious bedroom, ample storage & closets. Other notable features are HRV system, central air, double attached garage insulated & boarded as well as a triple driveway. Hardy plank siding and stone exterior finishes. Shows like new! Don’t miss out! Book a viewing today. (id:51532)
Tags
| Property Summary |
|---|
| Building |
|---|
| Land |
|---|
| Level | Rooms | Dimensions |
|---|---|---|
| Second level | Bedroom | 10 ft ,11 in x 11 ft ,11 in |
| 4pc Bathroom | Measurements not available | |
| Primary Bedroom | 13 ft ,6 in x 15 ft | |
| 3pc Bathroom | Measurements not available | |
| Bedroom | 12 ft ,11 in x 12 ft | |
| Basement | Kitchen | 13 ft ,11 in x 6 ft ,11 in |
| 3pc Bathroom | Measurements not available | |
| Family room | 10 ft ,9 in x 13 ft ,7 in | |
| Bedroom | 10 ft ,11 in x 8 ft ,9 in | |
| Laundry room | Measurements not available | |
| Main level | Kitchen | 11 ft x 10 ft ,5 in |
| Dining room | 10 ft x 15 ft | |
| Living room | 11 ft x 9 ft | |
| Laundry room | Measurements not available |
| Features | |||||
|---|---|---|---|---|---|
| Rectangular | Sump Pump | Attached Garage | |||
| Parking Space(s)(5) | Washer | Refrigerator | |||
| Dishwasher | Dryer | Microwave | |||
| Window Coverings | Garage door opener remote(s) | Stove | |||
| Central air conditioning | |||||





































































