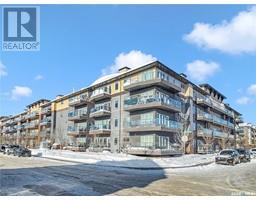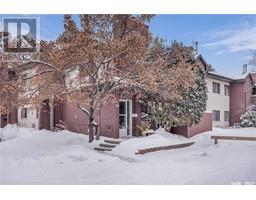213 2305 Adelaide STREET E Nutana S.C., Saskatoon, Saskatchewan, CA
Address: 213 2305 Adelaide STREET E, Saskatoon, Saskatchewan
Summary Report Property
- MKT IDSK995641
- Building TypeApartment
- Property TypeSingle Family
- StatusBuy
- Added6 hours ago
- Bedrooms2
- Bathrooms2
- Area1259 sq. ft.
- DirectionNo Data
- Added On12 Feb 2025
Property Overview
Beautiful spacious 1259sqft 2 bedroom, 2 bathroom unit in the Prime Chalet Gardens complex. Located directly across from Market Mall, Nutana Kiwanis Park & Tennis Courts and easy access to Stonebridge & 8th St amenities. South-east facing the Park with multiple modern upgrades including laminate floors, countertops, tile backsplash & SS appliances. Features include spacious living room with large bright windows, dining room plus separate nook in the kitchen, primary bedroom with en-suite & walk-in closet, 2nd bedroom & additional full 4pc bathroom, large laundry room, balcony with enclosed storage room, UG parking stall #6 with additional storage in front. Building offers an amenities room with pool table, kitchenette & exercise equipment, workshop in the parkade level, car-wash area & meticulously landscaped outdoor courtyard. (id:51532)
Tags
| Property Summary |
|---|
| Building |
|---|
| Level | Rooms | Dimensions |
|---|---|---|
| Main level | Foyer | 6’ x 4’ |
| Dining room | 10’3 x 8’ | |
| Kitchen | 9’ x 7’6 | |
| Dining nook | 6’ x 7’6 | |
| Living room | 17’3 x 12’6 | |
| Primary Bedroom | 15’6 x 13’6 | |
| 3pc Bathroom | 8’ x 6’3 | |
| Bedroom | 11’6 x 8’6 | |
| 4pc Bathroom | 8’6 x 5’ | |
| Laundry room | 8’6 x 6’6 |
| Features | |||||
|---|---|---|---|---|---|
| Treed | Elevator | Wheelchair access | |||
| Balcony | Underground(1) | Other | |||
| Parking Space(s)(1) | Washer | Refrigerator | |||
| Intercom | Dishwasher | Dryer | |||
| Microwave | Freezer | Window Coverings | |||
| Garage door opener remote(s) | Hood Fan | Central Vacuum - Roughed In | |||
| Stove | Central air conditioning | Exercise Centre | |||





















































