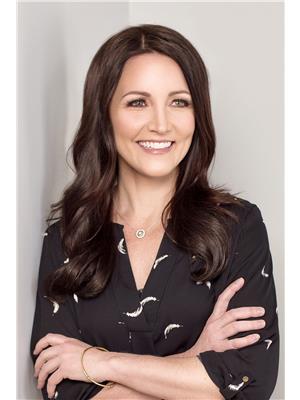225 Westfield ROAD Brighton, Saskatoon, Saskatchewan, CA
Address: 225 Westfield ROAD, Saskatoon, Saskatchewan
Summary Report Property
- MKT IDSK971003
- Building TypeRow / Townhouse
- Property TypeSingle Family
- StatusBuy
- Added3 weeks ago
- Bedrooms2
- Bathrooms3
- Area1335 sq. ft.
- DirectionNo Data
- Added On13 Jul 2024
Property Overview
No condo fees! Beautifully maintained modern home inside and out! Stepping inside, the bright, spacious and open great room you’ll notice the welcoming and fresh feel. The living area features large west facing windows and flows seamlessly into the kitchen and dining area. The kitchen features stainless steel appliances, quartz countertops, large island and loads of cupboards. There is a walk-in pantry in the kitchen and a 2pc bathroom around the corner. Upstairs you will find a bonus area - perfect for an office space or reading a book. As well as two very spacious primary suites each with a walk-in closet and ensuite - one with a walk-in shower and the other with a tub/shower. The basement is ready for development and houses the laundry with washer/dryer, utility and rough-in for future bathroom and window could accommodate a future 3rd bedroom. Outside you have your very own backyard that is completely fenced and low maintenance with tiered deck and double garage with alley access. Located in the vibrant and expanding community of Brighton. This very attractive, move-in ready home is has much to offer you and ready to enjoy! (id:51532)
Tags
| Property Summary |
|---|
| Building |
|---|
| Land |
|---|
| Level | Rooms | Dimensions |
|---|---|---|
| Second level | Bedroom | 12-4 x 13-10 |
| 4pc Ensuite bath | Measurements not available | |
| Bedroom | 10-6 x 13-10 | |
| 3pc Ensuite bath | Measurements not available | |
| Bonus Room | 9-6 x 10-0 | |
| Basement | Laundry room | Measurements not available |
| Other | Measurements not available | |
| Main level | Other | 12-8 x 15-4 |
| Kitchen | 10-7 x 13-5 | |
| Dining room | 8-9 x 13-4 | |
| 2pc Bathroom | Measurements not available |
| Features | |||||
|---|---|---|---|---|---|
| Lane | Rectangular | Sump Pump | |||
| Detached Garage | Parking Space(s)(2) | Washer | |||
| Refrigerator | Dishwasher | Dryer | |||
| Microwave | Window Coverings | Garage door opener remote(s) | |||
| Stove | Central air conditioning | Air exchanger | |||





















































