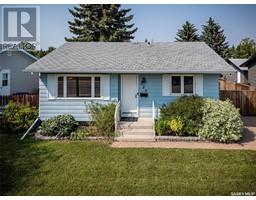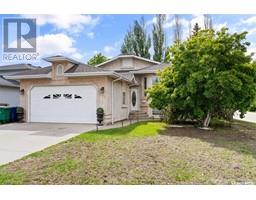229 Western CRESCENT East College Park, Saskatoon, Saskatchewan, CA
Address: 229 Western CRESCENT, Saskatoon, Saskatchewan
4 Beds2 Baths864 sqftStatus: Buy Views : 585
Price
$389,900
Summary Report Property
- MKT IDSK977330
- Building TypeHouse
- Property TypeSingle Family
- StatusBuy
- Added14 weeks ago
- Bedrooms4
- Bathrooms2
- Area864 sq. ft.
- DirectionNo Data
- Added On15 Aug 2024
Property Overview
OPEN, INVITING FLOOR PLAN in this 3 & 1 bedroom Easr College Park bungalow. Recent up-grades include: high efficient furnace (2018); water heater (2018); Shingles (2018); Siding on the front of the house (2018); 2 egress windows that meet current code were added in the lower level (family room and bedroom); both bathrooms were up-graded and the wall was removed between the kitchen and living room to create a comfortable, open living area. The lower level is developed with a generous family/games room, four piece bath, bedroom and large laundry/storage/utility area. Contact your favorite real estate specialist to view! (id:51532)
Tags
| Property Summary |
|---|
Property Type
Single Family
Building Type
House
Storeys
1
Square Footage
864 sqft
Title
Freehold
Neighbourhood Name
East College Park
Land Size
4591 sqft
Built in
1973
Parking Type
Detached Garage,Parking Space(s)(4)
| Building |
|---|
Bathrooms
Total
4
Interior Features
Appliances Included
Washer, Refrigerator, Dryer, Microwave, Window Coverings, Garage door opener remote(s), Stove
Basement Type
Full (Finished)
Building Features
Features
Treed, Lane, Rectangular
Architecture Style
Bungalow
Square Footage
864 sqft
Structures
Deck
Heating & Cooling
Heating Type
Forced air
Parking
Parking Type
Detached Garage,Parking Space(s)(4)
| Land |
|---|
Lot Features
Fencing
Fence
| Level | Rooms | Dimensions |
|---|---|---|
| Basement | Family room | 23 ft x 14 ft |
| 4pc Bathroom | 8'4" x 6'6" | |
| Bedroom | 11'2" x 7'10" | |
| Laundry room | 12 ft x 9 ft | |
| Utility room | 12 ft x 13 ft | |
| Main level | Living room | 18 ft x Measurements not available |
| Kitchen | 11'8" x 11'4" | |
| 4pc Bathroom | 8 ft x 5 ft | |
| Primary Bedroom | Measurements not available x 12 ft | |
| Bedroom | 11'4" x 8'9" | |
| Bedroom | 11'5" x 7'6" |
| Features | |||||
|---|---|---|---|---|---|
| Treed | Lane | Rectangular | |||
| Detached Garage | Parking Space(s)(4) | Washer | |||
| Refrigerator | Dryer | Microwave | |||
| Window Coverings | Garage door opener remote(s) | Stove | |||




























































