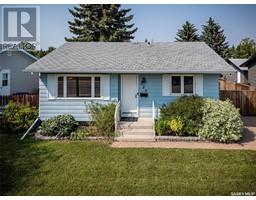515 Konihowski ROAD Silverspring, Saskatoon, Saskatchewan, CA
Address: 515 Konihowski ROAD, Saskatoon, Saskatchewan
Summary Report Property
- MKT IDSK981522
- Building TypeHouse
- Property TypeSingle Family
- StatusBuy
- Added12 weeks ago
- Bedrooms4
- Bathrooms3
- Area1241 sq. ft.
- DirectionNo Data
- Added On23 Aug 2024
Property Overview
If you are looking for an OPEN living space, FLOODED WITH NATURAL LIGHT check out this spotless bilevel. The main floor features OAK hardwood flooring, a large East facing bay window in the living room and a second bay window in the dining area, a well-appointed kitchen with stainless steel appliancea and a generous island with excellent storage and eating bar. The primary bedroom has a 3 piece ensuite bath, walk-in closet and garden door access to the wrap around deck.The over-size main bath with jetted tub offers the option a adding a stacking washer and dryer while the roomy second bedroom has excellent storage options. The lower level is fully developed with LUXURY VINYL PLANK flooring throughout. The family room features an attractive gas fireplace creating a relazxng setting for family activities.A lower level kitchen/dining area gives the option of a second living space. There are two additional roomy bedrooms plus an up-graded 4 piece bath for family flexibility. Recent improvements include: A BRAND NEW FURNACE - JUNE 21ST, 2024; luxury vinyl plank flooring & new baseboards in the lower level (2022); fresh paint throughout the interior; an up-graded lower level bath with new tub and shower surround; the light fixtures have been up-graded throughout; custom blinds were installed in the lowr level(2023); and the deck was refreshed with a new beam and fresh paint (June 2024); the A/C ws recharged in 2023. Other features include the insulated double garage with radiant gas heater and direct entry; the wrap-around, partially covered deck with access from the kitchen or the primary bedroom; the 10 ft. x 12 ft multi-purpose 3 season shed just off the deck - think studio, kids hideout, quiet room, man cave, etc: timed underground sprinklers in the front and side yard (backyard sprinklers currently disconnected and not warranted); and RV parking in the rear with access from the side street. Call your real estate professional for your personal viewing. (id:51532)
Tags
| Property Summary |
|---|
| Building |
|---|
| Land |
|---|
| Level | Rooms | Dimensions |
|---|---|---|
| Basement | Family room | 20 ft x Measurements not available |
| Kitchen/Dining room | 13'6" x 13'5" | |
| Bedroom | 13'4" x 12'3" | |
| 4pc Bathroom | 7'10" x 7'5" | |
| Bedroom | 12'2" x 10'8" | |
| Laundry room | 13 ft x 8 ft | |
| Main level | Kitchen | 13'6" x 13'5" |
| Dining room | 8 ft x Measurements not available | |
| Living room | Measurements not available x 16 ft | |
| Primary Bedroom | 11 ft x Measurements not available | |
| 3pc Ensuite bath | 7 ft x Measurements not available | |
| Bedroom | 12'5" x 10'6" | |
| 4pc Bathroom | 11 ft x Measurements not available |
| Features | |||||
|---|---|---|---|---|---|
| Treed | Corner Site | Irregular lot size | |||
| Double width or more driveway | Attached Garage | RV | |||
| Heated Garage | Parking Space(s)(4) | Washer | |||
| Refrigerator | Dishwasher | Dryer | |||
| Microwave | Window Coverings | Garage door opener remote(s) | |||
| Storage Shed | Stove | Central air conditioning | |||


























































