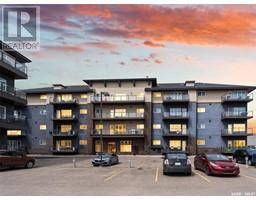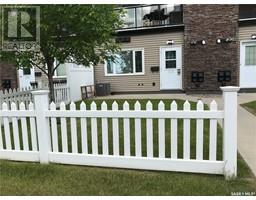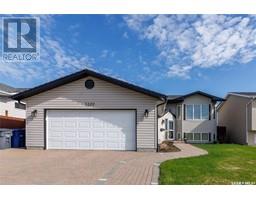2708 Maceachern AVENUE Avalon, Saskatoon, Saskatchewan, CA
Address: 2708 Maceachern AVENUE, Saskatoon, Saskatchewan
Summary Report Property
- MKT IDSK973741
- Building TypeHouse
- Property TypeSingle Family
- StatusBuy
- Added1 weeks ago
- Bedrooms3
- Bathrooms2
- Area875 sq. ft.
- DirectionNo Data
- Added On17 Jun 2024
Property Overview
Welcome to 2708 Maceachern Ave in the beautiful Avalon area in Saskatoon. When arriving you will fall in love with the curbside appeal of this charming 3 level split. Entering the home you will be greeted by the luxurious living room featuring a cozy gas fireplace and large windows letting in tons of natural lighting. Heading upstairs to the stunning open floor plan kitchen featuring two tone cabinets, butcher block island, stainless steel appliances, concrete counter tops and herringbone tile backsplash. From the kitchen you can head directly out the patio doors to the amazing multi level deck and enjoy the outdoors all year round. Upstairs also offers a den perfect for your home office or nursery. Continuing on you will find a serene primary suite with double closets and a beautifully designed 4 piece ensuite. Downstairs offers two more good sized bedrooms, a 3 piece bathroom and updated laundry room with tons of storage. Heading out to the fully fenced and landscaped back yard you will find mature fruit trees, a gazebo and fire pit area perfect for entertaining. Backyard also offers a separate entrance to basement from the backyard. Complete with an insulated garage and extended concrete driveway this extensively renovated home is definitely a must see! Don’t miss out on getting in to view this adorable home call your Realtor® today. (id:51532)
Tags
| Property Summary |
|---|
| Building |
|---|
| Land |
|---|
| Level | Rooms | Dimensions |
|---|---|---|
| Second level | Kitchen | 12 ft ,1 in x 10 ft ,9 in |
| Dining nook | 7 ft ,2 in x 6 ft | |
| Bedroom | 11 ft ,8 in x 11 ft ,11 in | |
| 4pc Bathroom | Measurements not available | |
| Den | 5 ft x 8 ft ,9 in | |
| Basement | Bedroom | 12 ft ,3 in x 7 ft ,7 in |
| Bedroom | 12 ft ,3 in x 8 ft ,7 in | |
| 3pc Bathroom | Measurements not available | |
| Laundry room | 8 ft ,8 in x 17 ft ,3 in | |
| Main level | Living room | 15 ft ,8 in x 17 ft ,4 in |
| Features | |||||
|---|---|---|---|---|---|
| Rectangular | Detached Garage | Parking Space(s)(3) | |||
| Washer | Refrigerator | Dishwasher | |||
| Dryer | Window Coverings | Garage door opener remote(s) | |||
| Stove | Central air conditioning | ||||




































































