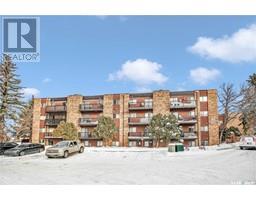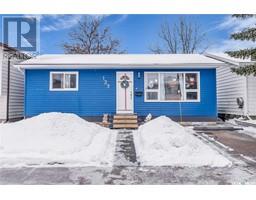302 Lehrer MANOR Hampton Village, Saskatoon, Saskatchewan, CA
Address: 302 Lehrer MANOR, Saskatoon, Saskatchewan
5 Beds3 Baths1058 sqftStatus: Buy Views : 500
Price
$549,900
Summary Report Property
- MKT IDSK990808
- Building TypeHouse
- Property TypeSingle Family
- StatusBuy
- Added5 days ago
- Bedrooms5
- Bathrooms3
- Area1058 sq. ft.
- DirectionNo Data
- Added On18 Dec 2024
Property Overview
Beautiful Hampton Village modified bi-level situated on corner lot. Basement has legal suite with separate entrance. Three bedrooms and 2 bathrooms on main floor. Basement has 2 bedrooms. Call for your viewing today. (id:51532)
Tags
| Property Summary |
|---|
Property Type
Single Family
Building Type
House
Square Footage
1058 sqft
Title
Freehold
Neighbourhood Name
Hampton Village
Land Size
5928 sqft
Built in
2013
Parking Type
Attached Garage,Parking Space(s)(4)
| Building |
|---|
Bathrooms
Total
5
Interior Features
Appliances Included
Washer, Refrigerator, Dishwasher, Dryer, Microwave, Window Coverings, Garage door opener remote(s), Central Vacuum - Roughed In, Stove
Basement Type
Full (Finished)
Building Features
Features
Corner Site, Rectangular
Architecture Style
Bi-level
Square Footage
1058 sqft
Structures
Deck
Heating & Cooling
Cooling
Air exchanger
Parking
Parking Type
Attached Garage,Parking Space(s)(4)
| Land |
|---|
Lot Features
Fencing
Fence
| Level | Rooms | Dimensions |
|---|---|---|
| Basement | Laundry room | 9 ft x 13 ft |
| Kitchen | 8 ft x 10 ft | |
| Living room | 15 ft x 18 ft | |
| Bedroom | 9 ft x 9 ft | |
| Bedroom | 9 ft x 11 ft | |
| 4pc Bathroom | Measurements not available | |
| Laundry room | Measurements not available | |
| Main level | Kitchen | 12 ft x 10 ft |
| Living room | 10 ft x 14 ft | |
| Dining room | 9 ft x 12 ft | |
| 4pc Bathroom | Measurements not available | |
| Bedroom | 9 ft x 9 ft | |
| Bedroom | 9 ft x 12 ft | |
| Primary Bedroom | 13 ft x 10 ft ,5 in | |
| 3pc Ensuite bath | Measurements not available |
| Features | |||||
|---|---|---|---|---|---|
| Corner Site | Rectangular | Attached Garage | |||
| Parking Space(s)(4) | Washer | Refrigerator | |||
| Dishwasher | Dryer | Microwave | |||
| Window Coverings | Garage door opener remote(s) | Central Vacuum - Roughed In | |||
| Stove | Air exchanger | ||||


























































