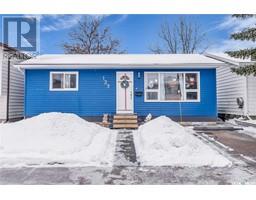307 2233 St Henry AVENUE Exhibition, Saskatoon, Saskatchewan, CA
Address: 307 2233 St Henry AVENUE, Saskatoon, Saskatchewan
Summary Report Property
- MKT IDSK990866
- Building TypeApartment
- Property TypeSingle Family
- StatusBuy
- Added7 hours ago
- Bedrooms2
- Bathrooms1
- Area786 sq. ft.
- DirectionNo Data
- Added On19 Dec 2024
Property Overview
Welcome to this beautifully updated 2 bedroom, 1 bathroom condo located in Exhibition Area, just minutes from downtown. Offering a perfect blend of comfort, convenience, and style, this home features stunning river views from a private balcony, allowing you to enjoy peaceful mornings overlooking the river. The open-concept living area is bright and inviting, with large windows that fill the space with natural light. The kitchen boasts sleek granite countertops and modern cabinetry, providing both beauty and functionality. In-suite laundry adds an extra layer of convenience for your busy lifestyle. Both spacious bedrooms are filled with natural light and provide a tranquil retreat. The building offers fantastic amenities, including a fully equipped exercise room with a sauna, ideal for relaxation and fitness, also a recreation room with pool table and fooseball table. Located in the Exhibition Area, this condo is walking distance to Diefenbaker Park and a short distance from downtown, offering easy access to shops, restaurants, and public transit. Whether you're enjoying the scenic river views from your balcony or working out in the fitness center, this condo is designed to suit your modern lifestyle. Don’t miss out on this exceptional opportunity! (id:51532)
Tags
| Property Summary |
|---|
| Building |
|---|
| Level | Rooms | Dimensions |
|---|---|---|
| Main level | Living room | 10'8" x 16'7" |
| Kitchen/Dining room | 14'11" x 7'3" | |
| Bedroom | 12'10" x 7'9" | |
| Bedroom | 12'10" x 10'9" | |
| 4pc Bathroom | 8'8" x 4'9" | |
| Laundry room | 5'6" x 5'2" |
| Features | |||||
|---|---|---|---|---|---|
| Balcony | Parking Space(s)(1) | Washer | |||
| Refrigerator | Intercom | Dishwasher | |||
| Dryer | Microwave | Window Coverings | |||
| Hood Fan | Stove | Window air conditioner | |||
| Exercise Centre | Sauna | ||||









































