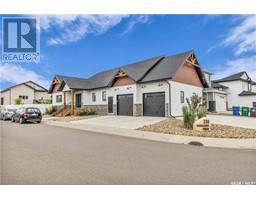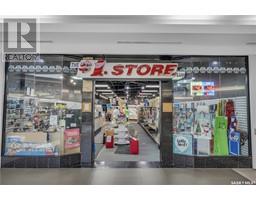318 Kenaschuk LANE Aspen Ridge, Saskatoon, Saskatchewan, CA
Address: 318 Kenaschuk LANE, Saskatoon, Saskatchewan
Summary Report Property
- MKT IDSK979643
- Building TypeHouse
- Property TypeSingle Family
- StatusBuy
- Added14 weeks ago
- Bedrooms3
- Bathrooms3
- Area1368 sq. ft.
- DirectionNo Data
- Added On12 Aug 2024
Property Overview
A Fabulous Opportunity to become HomeOwner at an Amazing Price. Welcome to 318 Kenaschuk Lane- a 1368 Sq.ft Two Storey Home with SEPERATE ENTRANCE for a Future Suite. Spacious Living Room with Laundry conveniently located on the Main Floor. A Private Kitchen/Dining Area is Designed in a way where all Your Secret Recipes will Remain a SECRET! Kitchen also comes with tons of storage spaces and modern Tiled Backsplash, Vented Out Microwave OTR & all Stainless Steel Appliances. 2nd Floor Welcomes you to 2 Good Size Bedrooms and a Common 4-piece Bath and the 3rd Bedroom as the Spacious Primary Bedroom with a 4-piece Ensuite. Modern LED Light Fixtures throughout. Basement comes with a Seperate Entrance and is Open for your Imagination. The Property also comes with a 2-Car Drywalled/Insulated & HEATED GARAGE. Backyard consists of a 10x10 Deck and Patio Area for those Evening Get togethers! Located in one of the most Developing Neighbourhoods of Saskatoon- Aspen Ridge this Home Listed at an Amazing Affordable Price Awaits it's New Owners. Call your Favourite Realtor to book a Viewing before it is SOLD ! (id:51532)
Tags
| Property Summary |
|---|
| Building |
|---|
| Level | Rooms | Dimensions |
|---|---|---|
| Second level | Bedroom | 10'4" x 9'2" |
| 4pc Bathroom | xxx x xxx | |
| Bedroom | 11'0" x 8'6" | |
| Primary Bedroom | 12'6" x 12'0" | |
| 4pc Ensuite bath | xxx x xxx | |
| Basement | Utility room | xxx x xxx |
| Other | xxx x xxx | |
| Main level | Living room | 14'10" x 12'0" |
| Kitchen/Dining room | 12'6" x 18'0" | |
| Laundry room | xxx x xxx | |
| 2pc Bathroom | xxx x xxx |
| Features | |||||
|---|---|---|---|---|---|
| Treed | Rectangular | Sump Pump | |||
| Detached Garage | Heated Garage | Parking Space(s)(3) | |||
| Washer | Refrigerator | Dishwasher | |||
| Dryer | Microwave | Window Coverings | |||
| Garage door opener remote(s) | Stove | Central air conditioning | |||











































































