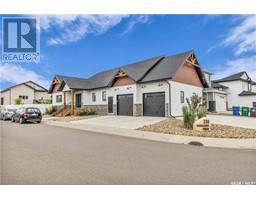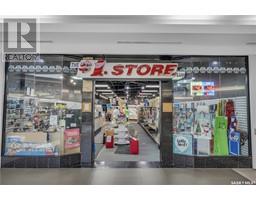810 Evergreen BOULEVARD Evergreen, Saskatoon, Saskatchewan, CA
Address: 810 Evergreen BOULEVARD, Saskatoon, Saskatchewan
Summary Report Property
- MKT IDSK976816
- Building TypeHouse
- Property TypeSingle Family
- StatusBuy
- Added18 weeks ago
- Bedrooms5
- Bathrooms4
- Area1441 sq. ft.
- DirectionNo Data
- Added On16 Jul 2024
Property Overview
A Ready to Move-in Property Right Across SYLVIA FEDORUK SCHOOL with a LEGAL BASEMENT SUITE as a Mortgage Helper- Welcome to 810 Evergreen Boulevard! Fantastic location facing RIGHT OPPOSITE Funk Park and just a Stone’s throw from 2 elementary schools in Evergreen. Built by G & G Quality Homes this well cared home offers Tons of upgrades such as - Spacious & Bright living room with Vaulted Ceilings, Hardwood Flooring, Gourmet Kitchen with Tile Backsplash, Granite Countertops, Massive Island and Corner Pantry. A generous-sized dining space with patio doors leading to a Large Deck, and Fully Landscaped backyard with PATIO, Lawn and garden area. This floor also has 2 large bedrooms with 9 feet ceiling, Laundry Room and a 4 piece bath. The Second floor offers a huge Master Suite with large walk in closet and 5 piece Ensuite featuring IN-FLOOR HEATING, Large JACUZZI and Tiled Shower. The Basement also comes Developed with a Spacious 4th BEDROOM having a 4-piece Bath on the OWNER'S SIDE PLUS One Bedroom LEGAL SUITE built in 2023 which will provide an added source of Income. The Large Double Attached garage also comes HEATED, INSULATED & DRYWALLED. Other notable features include Triple Pane windows, Maple Railings, Triple Driveway, Central AC, Humidifier, HRV system and Underground Sprinklers. Easy to Show. Call your Realtor Today to Book a Viewing. (id:51532)
Tags
| Property Summary |
|---|
| Building |
|---|
| Land |
|---|
| Level | Rooms | Dimensions |
|---|---|---|
| Second level | Primary Bedroom | 13'6" x 13'8" |
| 5pc Ensuite bath | 13'6" x 13'8" | |
| Basement | Bedroom | 11'0" x 10'6" |
| 4pc Bathroom | Measurements not available | |
| Living room | 11'8" | |
| Kitchen | 8'0" x 7'4" | |
| Bedroom | 8'0" x 10'6" | |
| 4pc Bathroom | Measurements not available | |
| Laundry room | Measurements not available | |
| Main level | Living room | 11'7" x 12'3" |
| Kitchen | 12'8" x 9'8" | |
| Dining room | 7'9" x 11'8" | |
| Bedroom | 9'4" x 10'0" | |
| 4pc Bathroom | Measurements not available | |
| Bedroom | 9'5" x 9'9" | |
| Laundry room | Measurements not available |
| Features | |||||
|---|---|---|---|---|---|
| Rectangular | Sump Pump | Attached Garage | |||
| Heated Garage | Parking Space(s)(5) | Washer | |||
| Refrigerator | Dishwasher | Dryer | |||
| Microwave | Window Coverings | Garage door opener remote(s) | |||
| Stove | Central air conditioning | ||||











































































