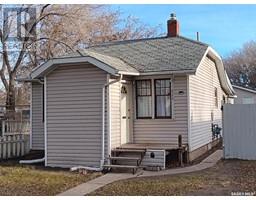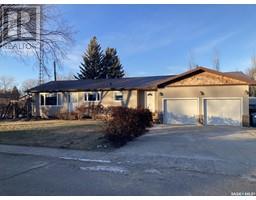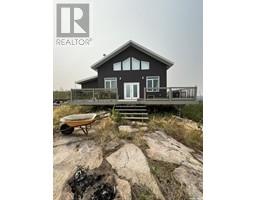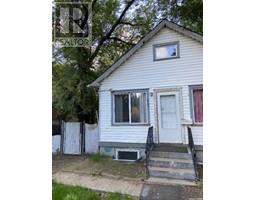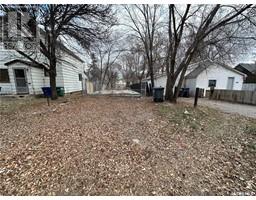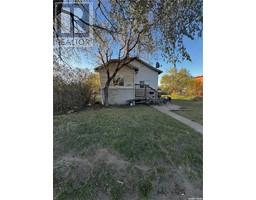328 Barrett STREET Aspen Ridge, Saskatoon, Saskatchewan, CA
Address: 328 Barrett STREET, Saskatoon, Saskatchewan
Summary Report Property
- MKT IDSK002301
- Building TypeHouse
- Property TypeSingle Family
- StatusBuy
- Added4 weeks ago
- Bedrooms4
- Bathrooms4
- Area1560 sq. ft.
- DirectionNo Data
- Added On10 Apr 2025
Property Overview
Beautifully upgraded and modern two storey home that is completely developed. Home was constructed and finished in 2023 and has 4 bedrooms with 4 bathrooms. Very open floor plan with the main level having; half bathroom, kitchen w/ quartz counter tops, dining room and living room (w/ fireplace). Upstairs has three bedrooms with two bathrooms, second floor laundry and a bonus room! The beautiful master bedroom has vaulted ceilings a feature wall as well as a walk in closet and plenty of storage. All rooms have been upgraded with lighting, shelving/feature walls and black fixtures. There is a double attached garage that is completely finished and is heated including fan and both the garage floor and driveway having been sealed with commercial sealant. There is a completed dog run with gate and rock. The large rear yard is fully fenced and gated (on both sides) as well as a very large two tiered deck spanning the width of the home and along the side. There is a large tree bed along the back as well as many shrubs planted and edged with stone including a fire pit area. There is a gas line to the upper deck for bbq and home has AC. The home has many upgrades and features that you will not find in a regular builder grade home. The basement has been professionally completed/ permitted (has its own entry from side) with a family room (complete with a walk in storage closet), full bathroom, upgraded lighting, bedroom and walk in closet with its own washer and dryer! Home has many features and has been very well kept and maintained. Home is still basically brand new! (id:51532)
Tags
| Property Summary |
|---|
| Building |
|---|
| Land |
|---|
| Level | Rooms | Dimensions |
|---|---|---|
| Second level | Bonus Room | 10 ft ,11 in x 11 ft ,7 in |
| Primary Bedroom | 12 ft ,11 in x 10 ft ,11 in | |
| 5pc Ensuite bath | 7 ft ,7 in x 5 ft ,1 in | |
| 4pc Bathroom | 5 ft ,1 in x 3 ft ,2 in | |
| Bedroom | 12 ft x 8 ft | |
| Bedroom | 10 ft ,10 in x 10 ft ,7 in | |
| Laundry room | Measurements not available | |
| Basement | Living room | 12 ft ,10 in x 9 ft ,3 in |
| Bedroom | 10 ft ,1 in x 9 ft ,2 in | |
| 4pc Bathroom | 5 ft ,8 in x 3 ft ,4 in | |
| Laundry room | Measurements not available | |
| Main level | Foyer | 8 ft ,5 in x 5 ft |
| 2pc Bathroom | 5 ft x 3 ft ,3 in | |
| Kitchen | 10 ft ,10 in x 7 ft | |
| Dining room | 9 ft x 9 ft ,5 in | |
| Family room | 13 ft ,2 in x 9 ft ,4 in |
| Features | |||||
|---|---|---|---|---|---|
| Treed | Rectangular | Double width or more driveway | |||
| Sump Pump | Attached Garage | Heated Garage | |||
| Parking Space(s)(4) | Washer | Refrigerator | |||
| Dishwasher | Dryer | Microwave | |||
| Window Coverings | Garage door opener remote(s) | Storage Shed | |||
| Stove | Central air conditioning | Air exchanger | |||















































