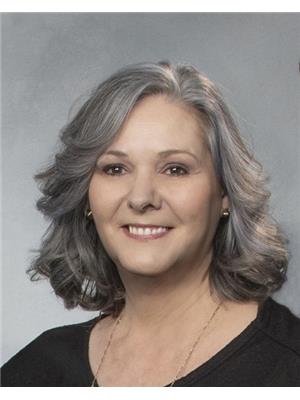36 455 Pinehouse DRIVE River Heights SA, Saskatoon, Saskatchewan, CA
Address: 36 455 Pinehouse DRIVE, Saskatoon, Saskatchewan
Summary Report Property
- MKT IDSK981334
- Building TypeRow / Townhouse
- Property TypeSingle Family
- StatusBuy
- Added13 weeks ago
- Bedrooms2
- Bathrooms3
- Area1470 sq. ft.
- DirectionNo Data
- Added On21 Aug 2024
Property Overview
Welcome to 36-455 Pinehouse Drive! If you desire to feel like you're living at the lake year round, then look no further! this End unit is the 2 storey & double attached garage style unit which are in high demand! Arguably this one is also in one of the best locations within this complex as it's back yard is a large park, both private and serene! The unit itself possesses these properties as well with the high ceilings, beautiful hardwood floors & abundance of windows for natural lighting! The main floor features a spacious foyer, kitchen, kitchen nook,2 pce bathroom, formal dining room, and a sunken living room with a natural gas fireplace. The dining room has a patio door to a large private deck that over looks the beautiful park like back yard. Upstairs you will have a bonus room which would serve as a great home office, 2 spacious bedrooms and 2 bathrooms. The full basement offers an additional family room, den, very functional laundry room with a sink and storage area and the utility room. The garage is a double attached and is insulated and has storage shelving. The complex offers a lovely underground pool and lounge and bbq area! Great for entertaining all age groups! If you love to walk, jog, cross country ski, bike then this is the place to be and enjoy the great outdoors! This location has great access to downtown, U of S, airport, north industrial area, all necessary amenities and more! Aspen Chase is a very unique complex, the only one like it in the City (id:51532)
Tags
| Property Summary |
|---|
| Building |
|---|
| Land |
|---|
| Level | Rooms | Dimensions |
|---|---|---|
| Second level | Bonus Room | 8'1" x 11'2" |
| Bedroom | 9' x 13' | |
| Primary Bedroom | 10'9" x 14' | |
| 4pc Bathroom | Measurements not available | |
| 3pc Bathroom | Measurements not available | |
| Basement | Family room | 13'4" x 13'8" |
| Den | 9'6" x 12' | |
| Laundry room | 8' x 10' | |
| Utility room | Measurements not available | |
| Main level | 2pc Bathroom | Measurements not available |
| Dining room | 12' x 9' | |
| Living room | 12' x 13' | |
| Foyer | 8' x 7' | |
| Kitchen | 8' x 8'11" | |
| Dining nook | 8' x 7'11" |
| Features | |||||
|---|---|---|---|---|---|
| Treed | Corner Site | Irregular lot size | |||
| Balcony | Sump Pump | Attached Garage | |||
| Parking Space(s)(3) | Washer | Refrigerator | |||
| Dishwasher | Dryer | Microwave | |||
| Garburator | Window Coverings | Garage door opener remote(s) | |||
| Central Vacuum | Stove | Central air conditioning | |||







































































