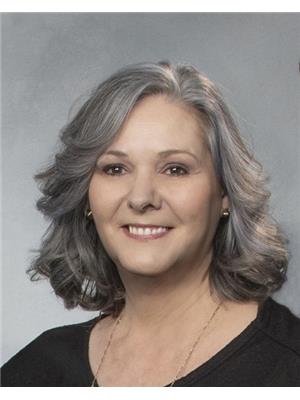411 120 23rd STREET E Central Business District, Saskatoon, Saskatchewan, CA
Address: 411 120 23rd STREET E, Saskatoon, Saskatchewan
Summary Report Property
- MKT IDSK978009
- Building TypeApartment
- Property TypeSingle Family
- StatusBuy
- Added14 weeks ago
- Bedrooms1
- Bathrooms2
- Area1282 sq. ft.
- DirectionNo Data
- Added On13 Aug 2024
Property Overview
Looking for a spacious condo in the 2nd Ave Lofts? This nicely updated unit faces west & offers a 3 piece bathroom on the main floor. The large foyer could accommodate a future den if needed .Entertaining will be a breeze in the kitchen with a new island with excellent storage, beautiful quartz countertops and seating for 6 of your closest friends!! You will love the bright , open and airy feeling with the 22 foot high ceilings and floor to ceiling windows. The main bathroom upstairs features a new vanity and taps , and the fixtures have been updated in the tub as well. Laundry will be a breeze with the new LG wash tower and dryer! The complex does allow pets with restrictions. Off the 3rd floor you will find the outdoor patio, perfect for hosting your friends to a BBQ on these beautiful summer nights! Either that or you will be spending your time at the on site gym! There is one underground parking space ( the additional lift could be purchased if you need additional parking) . Condo fees do include all utilities (heat, power and water), reserve fund contribution, common insurance etc. This building attracts an excellent group of Professionals... are your ready to be one of them? Call your favourite Saskatoon agent today for your personal tour of this unit! (id:51532)
Tags
| Property Summary |
|---|
| Building |
|---|
| Level | Rooms | Dimensions |
|---|---|---|
| Second level | Bedroom | 14'6" x 15' |
| 4pc Bathroom | Measurements not available | |
| Laundry room | Measurements not available | |
| Main level | Living room | 14'6" x 17' |
| Kitchen | 14'6" x 18' | |
| 3pc Bathroom | Measurements not available | |
| Foyer | 20" x 14'6" |
| Features | |||||
|---|---|---|---|---|---|
| Elevator | Wheelchair access | Underground | |||
| Parking Space(s)(1) | Washer | Refrigerator | |||
| Dishwasher | Dryer | Microwave | |||
| Garage door opener remote(s) | Stove | Wall unit | |||
| Window air conditioner | Exercise Centre | ||||














































