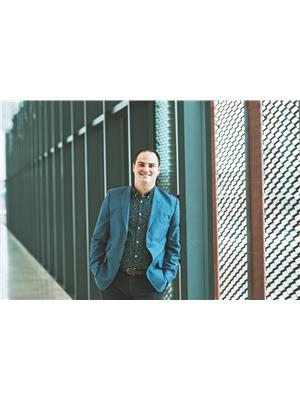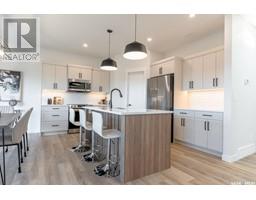370 Chelsom MANOR Brighton, Saskatoon, Saskatchewan, CA
Address: 370 Chelsom MANOR, Saskatoon, Saskatchewan
Summary Report Property
- MKT IDSK994069
- Building TypeHouse
- Property TypeSingle Family
- StatusBuy
- Added5 hours ago
- Bedrooms3
- Bathrooms3
- Area1874 sq. ft.
- DirectionNo Data
- Added On06 Feb 2025
Property Overview
Welcome to 370 Chelsom Manor—a former Edgewater Homes show home packed with upgrades in the heart of Brighton. Step inside to an inviting open-concept main floor featuring ceiling-height cabinets, quartz countertops, and a built-in electric fireplace. The kitchen is modern and functional, with brand new stainless steel appliances and a walkthrough pantry that connects to the mudroom. There is also a 2pc bath on the main level. Upstairs, the spacious primary suite features heated floors in the 4pc ensuite, direct access to a walk-in closet, and a laundry room with a brand-new washer and dryer. A bonus room and two additional bedrooms complete the second floor. Throughout the home, you'll find feature walls that add a custom touch. The fully finished garage has an epoxy floor. The backyard is fenced and includes a deck. Located in one of Saskatoon’s most sought-after neighbourhoods, this home is close to parks, shopping, and all the amenities Brighton has to offer. (id:51532)
Tags
| Property Summary |
|---|
| Building |
|---|
| Land |
|---|
| Level | Rooms | Dimensions |
|---|---|---|
| Second level | Bedroom | 9 ft ,4 in x 10 ft ,5 in |
| Bedroom | 9 ft ,4 in x 9 ft ,9 in | |
| Bonus Room | 13 ft ,1 in x 13 ft ,1 in | |
| 4pc Bathroom | x x x | |
| 4pc Bathroom | x x x | |
| Laundry room | x x x | |
| Primary Bedroom | 13 ft x 13 ft ,1 in | |
| Main level | Living room | 14 ft ,4 in x 13 ft ,1 in |
| Dining room | 12 ft ,2 in x 9 ft ,6 in | |
| Kitchen | 12 ft ,2 in x 9 ft ,6 in | |
| 2pc Bathroom | x x x |
| Features | |||||
|---|---|---|---|---|---|
| Sump Pump | Attached Garage | Parking Space(s)(4) | |||
| Washer | Refrigerator | Dishwasher | |||
| Dryer | Garage door opener remote(s) | Stove | |||
| Central air conditioning | |||||





















































