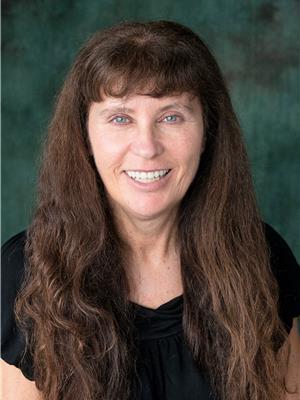401 Montreal AVENUE S Meadowgreen, Saskatoon, Saskatchewan, CA
Address: 401 Montreal AVENUE S, Saskatoon, Saskatchewan
5 Beds3 Baths1346 sqftStatus: Buy Views : 623
Price
$439,900
Summary Report Property
- MKT IDSK993773
- Building TypeHouse
- Property TypeSingle Family
- StatusBuy
- Added6 hours ago
- Bedrooms5
- Bathrooms3
- Area1346 sq. ft.
- DirectionNo Data
- Added On06 Feb 2025
Property Overview
Custom built 1,346 sq.ft. Bi-level with a 2-bedroom legal suite, permit #727/09. The main floor has a partial basement which features a family room, lots of storage area and laundry. The floor plan is bright and open. Hardwood floors in the living, kitchen and dining area. Upgraded Quartz counter tops in the kitchen and both bathrooms. The property has 2 newer water heaters, water softer (2019), upgraded laminate in all 3 bedrooms. Photos of the basement suite are prior to the tenants moving in. Tenants are on a month to month. Rents at $900/month. The tenants are vacating on April 1st 2025. Double attached garage. Property has a west facing backyard, that backs onto the park. (id:51532)
Tags
| Property Summary |
|---|
Property Type
Single Family
Building Type
House
Square Footage
1346 sqft
Title
Freehold
Neighbourhood Name
Meadowgreen
Land Size
4671 sqft
Built in
2009
Parking Type
Attached Garage,Parking Space(s)(4)
| Building |
|---|
Bathrooms
Total
5
Interior Features
Appliances Included
Washer, Refrigerator, Dishwasher, Dryer, Humidifier, Window Coverings, Garage door opener remote(s), Hood Fan, Stove
Basement Type
Full (Finished)
Building Features
Features
Treed, Rectangular, Double width or more driveway, Sump Pump
Architecture Style
Bi-level
Square Footage
1346 sqft
Structures
Deck
Heating & Cooling
Cooling
Central air conditioning, Air exchanger
Heating Type
Forced air
Parking
Parking Type
Attached Garage,Parking Space(s)(4)
| Land |
|---|
Lot Features
Fencing
Fence
| Level | Rooms | Dimensions |
|---|---|---|
| Basement | Bedroom | 8 ft ,11 in x 9 ft ,3 in |
| Bedroom | 8 ft ,7 in x 12 ft ,6 in | |
| Kitchen | 12 ft x 9 ft ,9 in | |
| Living room | 12 ft x 11 ft ,9 in | |
| Laundry room | Measurements not available | |
| 4pc Bathroom | Measurements not available | |
| Storage | 13 ft ,6 in x 7 ft ,9 in | |
| Laundry room | Measurements not available | |
| Family room | 10 ft x 18 ft | |
| Main level | Foyer | 4 ft x 8 ft |
| Kitchen | 16 ft x 15 ft | |
| Living room | 16 ft ,7 in x 15 ft | |
| Bedroom | 9 ft ,8 in x 9 ft ,4 in | |
| Bedroom | 9 ft ,8 in x 9 ft ,4 in | |
| Primary Bedroom | 10 ft ,9 in x 11 ft ,8 in | |
| 4pc Ensuite bath | Measurements not available | |
| 3pc Bathroom | Measurements not available |
| Features | |||||
|---|---|---|---|---|---|
| Treed | Rectangular | Double width or more driveway | |||
| Sump Pump | Attached Garage | Parking Space(s)(4) | |||
| Washer | Refrigerator | Dishwasher | |||
| Dryer | Humidifier | Window Coverings | |||
| Garage door opener remote(s) | Hood Fan | Stove | |||
| Central air conditioning | Air exchanger | ||||


















































