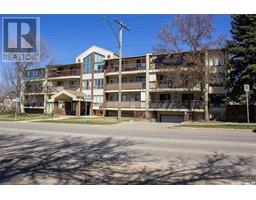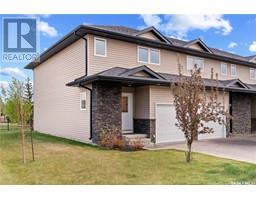38 Leddy CRESCENT West College Park, Saskatoon, Saskatchewan, CA
Address: 38 Leddy CRESCENT, Saskatoon, Saskatchewan
Summary Report Property
- MKT IDSK009761
- Building TypeHouse
- Property TypeSingle Family
- StatusBuy
- Added2 weeks ago
- Bedrooms4
- Bathrooms2
- Area1088 sq. ft.
- DirectionNo Data
- Added On18 Jun 2025
Property Overview
Great location and close to both Elementary and High Schools in West College Park. This 1088 sq ft three bedroom bungalow has been well cell cared for by same owner since 1981 and ready for you to add your own personal touches. The main floor offer three good size bedrooms and has two bathrooms one right off the Primary bedroom that also has access to rear entryl. The large cozy living room and main floor kitchen with ample cabinets with good size eating area with side door to private patio area. The lower level is a throw back in time with large family room and games area, bedroom good size storage and laundry area with a cold room. Out side you will find a mature yard, patio , storage shed and a 14' x 22' detached garage. Other notable features are upgraded shingles, PVC windows and underground sprinklers. Presentation of offers is Friday June 20 at 10 AM......call your Realtor to set up time to view!... As per the Seller’s direction, all offers will be presented on 2025-06-20 at 10:00 AM (id:51532)
Tags
| Property Summary |
|---|
| Building |
|---|
| Land |
|---|
| Level | Rooms | Dimensions |
|---|---|---|
| Basement | Family room | Measurements not available x 13 ft |
| Games room | 22 ft x 12 ft | |
| Bedroom | 11'9 x 8'6 | |
| Laundry room | 15 ft x 14 ft | |
| Main level | Living room | 15'8 x 14'7 |
| Kitchen | 17'5 x 12'4 | |
| Primary Bedroom | 14 ft x Measurements not available | |
| Bedroom | 9'9 x 9'7 | |
| 4pc Bathroom | Measurements not available | |
| 2pc Bathroom | Measurements not available | |
| Bedroom | 10'8 x 10'7 |
| Features | |||||
|---|---|---|---|---|---|
| Treed | Rectangular | Double width or more driveway | |||
| Detached Garage | Interlocked | Parking Space(s)(6) | |||
| Washer | Refrigerator | Dryer | |||
| Freezer | Humidifier | Window Coverings | |||
| Storage Shed | Stove | ||||
























































