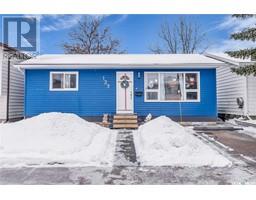405 D AVENUE S Riversdale, Saskatoon, Saskatchewan, CA
Address: 405 D AVENUE S, Saskatoon, Saskatchewan
Summary Report Property
- MKT IDSK987227
- Building TypeHouse
- Property TypeSingle Family
- StatusBuy
- Added7 hours ago
- Bedrooms4
- Bathrooms3
- Area1373 sq. ft.
- DirectionNo Data
- Added On23 Dec 2024
Property Overview
Total make over! Beautiful two story 4 bedroom home with everything brand new. New kitchen with quartz counter tops, all new appliances with over the range microwave, 3 new bathrooms, new flooring, new windows, doors and trim. Main floor with large porch entry and foyer. Walk into a large living/dining area, 9 ft ceiling, fireplace, main floor bedroom and bathroom with shower. Upstairs to a large primary bedroom ensuite has huge 4 pce. bathroom, two more bedrooms with another 4 pce. bathroom. Basement has large family room. Laundry/utility room with washer/dryer combination unit. Outside you with find the home has new siding, new shingles, large deck, new fence on a little larger 37 1/2 x 140 foot lot giving room for a future garage build with rear access. Room for 4 car parking behind the rear fence. Exceptional Riversdale location near the South Saskatchewan river, Victoria Park, River Landing, trendy restaurants, Riversdale Pool, Riversdale Tennis/Badminton Club and close to downtown Saskatoon. Call your Realtor today for a private viewing. (id:51532)
Tags
| Property Summary |
|---|
| Building |
|---|
| Level | Rooms | Dimensions |
|---|---|---|
| Second level | Primary Bedroom | 13 ft x 10 ft |
| 4pc Bathroom | Measurements not available | |
| Bedroom | 11 ft x 10 ft | |
| Bedroom | 10 ft x 8 ft | |
| 4pc Bathroom | Measurements not available | |
| Basement | Family room | 26 ft x 10 ft |
| Laundry room | 12 ft x 10 ft | |
| Main level | Living room | 17 ft x 11 ft |
| Bedroom | 10 ft x 9 ft ,6 in | |
| 3pc Bathroom | Measurements not available | |
| Enclosed porch | 11 ft x 8 ft | |
| Foyer | 10 ft x 6 ft | |
| Kitchen | 14 ft x 7 ft |
| Features | |||||
|---|---|---|---|---|---|
| Lane | Rectangular | Parking Space(s)(4) | |||
| Washer | Refrigerator | Dishwasher | |||
| Dryer | Microwave | Stove | |||
















































