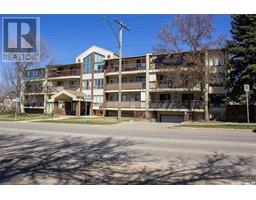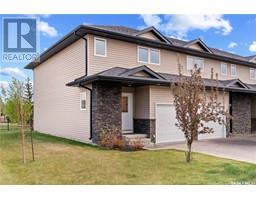436 MYLES HEIDT MANOR Aspen Ridge, Saskatoon, Saskatchewan, CA
Address: 436 MYLES HEIDT MANOR, Saskatoon, Saskatchewan
Summary Report Property
- MKT IDSK008285
- Building TypeNo Data
- Property TypeNo Data
- StatusBuy
- Added3 weeks ago
- Bedrooms3
- Bathrooms3
- Area1485 sq. ft.
- DirectionNo Data
- Added On09 Jun 2025
Property Overview
Welcome to this Masterpiece Built by Rohit Communities in Aspen Ridge ! This BRIDGEPORT model Offers Perfect Collaboration of Luxury and 1,485 Sq.ft of living space. This brilliant design offers a very practical kitchen layout, complete with quartz countertops, walk through pantry, a good size living room - perfect for entertaining Guests and a 2-piece powder room. On the 2nd floor you will find 3 spacious bedrooms with a walk-in closet off of the primary bedroom, 2 full bathrooms with a 4-piece Ensuite, second floor laundry with extra storage, bonus room & Large windows making way for abundance of natural light. The Property also Comes with Stainless steel appliance package & Central Air Conditioning. This property features a front double attached garage (19x22), fully landscaped front, back and side yard with rear deck (10x10) and double concrete driveway! This gorgeous semi-detached home truly has it all, quality, style and a flawless design! Call your Favorite Realtor TODAY for Showing. (id:51532)
Tags
| Property Summary |
|---|
| Building |
|---|
| Level | Rooms | Dimensions |
|---|---|---|
| Second level | Primary Bedroom | 14 ft ,3 in x 12 ft ,1 in |
| 4pc Ensuite bath | xxx x xxx | |
| Bedroom | 10 ft ,11 in x 9 ft ,11 in | |
| 4pc Bathroom | xxx x xxx | |
| Bedroom | 11 ft x 10 ft ,9 in | |
| Bonus Room | 8 ft ,8 in x 8 ft ,1 in | |
| Laundry room | xxx x xxx | |
| Main level | Living room | 13 ft ,2 in x 11 ft ,7 in |
| Dining room | 8 ft ,11 in x 9 ft ,1 in | |
| Kitchen | xxx x xxx | |
| 2pc Bathroom | xxx x xxx |
| Features | |||||
|---|---|---|---|---|---|
| Treed | Rectangular | Double width or more driveway | |||
| Sump Pump | Attached Garage | Parking Space(s)(4) | |||
| Washer | Refrigerator | Dishwasher | |||
| Dryer | Microwave | Window Coverings | |||
| Garage door opener remote(s) | Stove | Central air conditioning | |||























































