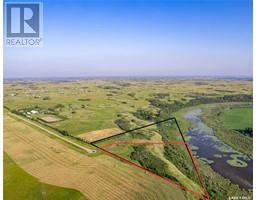46 Spinks DRIVE West College Park, Saskatoon, Saskatchewan, CA
Address: 46 Spinks DRIVE, Saskatoon, Saskatchewan
Summary Report Property
- MKT IDSK975940
- Building TypeHouse
- Property TypeSingle Family
- StatusBuy
- Added4 days ago
- Bedrooms4
- Bathrooms2
- Area1088 sq. ft.
- DirectionNo Data
- Added On12 Jul 2024
Property Overview
Great East-side, 4 bedroom bungalow ready for new homeowners. This home is perfect for downsizing, starter homes or small families. Located on a quiet street, this home has great street appeal with a long 2 car driveway that also fits an RV, boat or trailer. The main floor of this home is well thought out. The kitchen features maple cabinetry, lots of counter space and a window overlooking the backyard. On the opposite side of the kitchen there is a spacious dining area with large east-facing windows overlooking the front yard. There is no shortage of natural light in this home as there are also 3 sunlight tubes; one in the kitchen, one in the primary bedroom, and one in the main floor bathroom. The living room is huge with plenty of room for large furniture and entertaining and features a brick accent wall. This floor also hosts 3 good sized bedrooms and a 4-pc bathroom. The basement has an additional bedroom and another space that can be easily turned into a 5th bedroom. A family room, separate laundry and updated 3-pc bathroom finish the basement. You'll love the backyard with the beautiful landscaping, patio, and huge double heated garage that will fit a truck comfortably. This property in West College Park, down the street from Evan Hardy High School and close to all 8th Street amenities, is one you'll want to see! (id:51532)
Tags
| Property Summary |
|---|
| Building |
|---|
| Land |
|---|
| Level | Rooms | Dimensions |
|---|---|---|
| Basement | Family room | 12'8 x 16'8 |
| Bedroom | 9'2 x 9'7 | |
| Den | 18'2 x 10' | |
| 3pc Bathroom | Measurements not available | |
| Laundry room | Measurements not available | |
| Utility room | Measurements not available | |
| Main level | Foyer | Measurements not available |
| Kitchen | 9'1 x 10'5 | |
| Dining room | 8'10 x 9'2 | |
| Living room | 12'1 x 17'4 | |
| Primary Bedroom | 10'11 x 10'10 | |
| 4pc Bathroom | Measurements not available | |
| Bedroom | 10'10 x 10' | |
| Bedroom | 9'9 x 10'1 |
| Features | |||||
|---|---|---|---|---|---|
| Treed | Lane | Rectangular | |||
| Detached Garage | Heated Garage | Parking Space(s)(4) | |||
| Washer | Refrigerator | Dishwasher | |||
| Dryer | Microwave | Window Coverings | |||
| Garage door opener remote(s) | Hood Fan | Storage Shed | |||
| Stove | Central air conditioning | ||||






























































