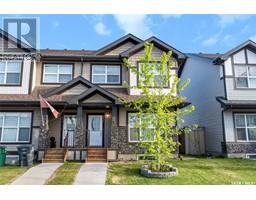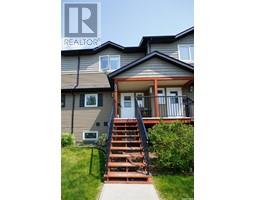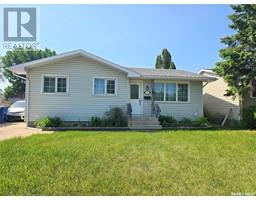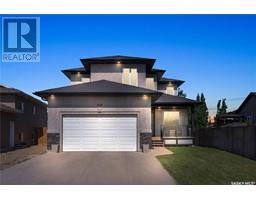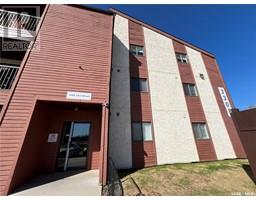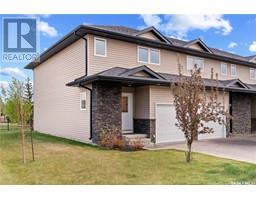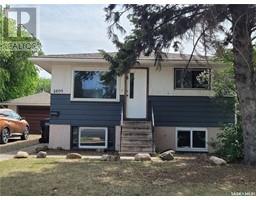462 Birch CRESCENT Forest Grove, Saskatoon, Saskatchewan, CA
Address: 462 Birch CRESCENT, Saskatoon, Saskatchewan
Summary Report Property
- MKT IDSK007837
- Building TypeHouse
- Property TypeSingle Family
- StatusBuy
- Added3 days ago
- Bedrooms4
- Bathrooms2
- Area1232 sq. ft.
- DirectionNo Data
- Added On06 Jun 2025
Property Overview
The Big Bad Wolf can huff and puff all he wants but he has met his match! Wrapped in timeless brick and stone, this solid bungalow sits proudly on a mature, tree-lined corner lot in the heart of Forest Grove. Offering undeniable curb appeal and classic mid-century modern charm, this home is a rare find. Inside, you’re welcomed by a spacious front foyer that flows into a large living room with gas fireplace and feature stone wall, a family/sitting room, and a well-appointed kitchen with adjoining dining area—perfect for hosting friends and family. The primary bedroom offers direct access to the main 4-piece bathroom, and a second bedroom plus main floor laundry complete the main level. Downstairs you'll find even more open space with a large family room featuring a wood-burning fireplace, wet bar, recreation/flex room, two additional bedrooms, another 4-piece bathroom, and ample storage. There’s direct access from the basement to the oversized heated double attached garage with workshop area—ideal for hobbyists and mechanics alike. Enjoy summer mornings and evening card games in the covered and screened-in porch, and plenty of space to throw the ball around in this well manicured yard. Notable recent updates include a new boiler (2023) and shingles (2024). Pride of ownership is evident inside and out. This is a rock-solid home in a family-friendly neighbourhood—welcome home to 462 Birch Crescent. (id:51532)
Tags
| Property Summary |
|---|
| Building |
|---|
| Land |
|---|
| Level | Rooms | Dimensions |
|---|---|---|
| Basement | Family room | 15 ft ,5 in x 18 ft ,4 in |
| Other | 14 ft ,3 in x 10 ft ,7 in | |
| 4pc Bathroom | Measurements not available | |
| Bedroom | 8 ft ,3 in x 9 ft ,5 in | |
| Bedroom | 13 ft x 8 ft ,2 in | |
| Storage | Measurements not available | |
| Main level | Kitchen | 12 ft ,3 in x 10 ft |
| Dining room | 10 ft ,6 in x 8 ft | |
| Bedroom | 9 ft ,5 in x 8 ft ,2 in | |
| Laundry room | Measurements not available | |
| Enclosed porch | 19 ft ,4 in x 10 ft | |
| Family room | 13 ft ,11 in x 11 ft | |
| Living room | 12 ft ,11 in x 13 ft | |
| Primary Bedroom | 11 ft ,7 in x 9 ft ,11 in | |
| 4pc Bathroom | Measurements not available |
| Features | |||||
|---|---|---|---|---|---|
| Treed | Corner Site | Irregular lot size | |||
| Double width or more driveway | Attached Garage | Heated Garage | |||
| Parking Space(s)(4) | Washer | Refrigerator | |||
| Dishwasher | Dryer | Microwave | |||
| Freezer | Window Coverings | Hood Fan | |||
| Storage Shed | Stove | ||||















































