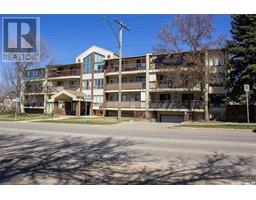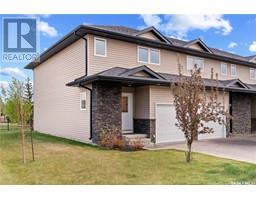901D 9th STREET E Nutana, Saskatoon, Saskatchewan, CA
Address: 901D 9th STREET E, Saskatoon, Saskatchewan
Summary Report Property
- MKT IDSK008403
- Building TypeRow / Townhouse
- Property TypeSingle Family
- StatusBuy
- Added3 weeks ago
- Bedrooms3
- Bathrooms3
- Area1636 sq. ft.
- DirectionNo Data
- Added On06 Jun 2025
Property Overview
Rare opportunity in the heart of Nutana! Welcome to 901D 9th Street East—a distinguished two-storey townhome corner unit perfectly positioned beside Massey Park in one of Saskatoon’s most coveted neighbourhoods. This thoughtfully designed residence delivers a low-maintenance lifestyle without sacrificing space, comfort, or functionality. The main floor features a spacious living room anchored by a gas fireplace with custom built-in cabinetry, a well-appointed kitchen with direct access to a private balcony overlooking the park, a generous dining area ideal for hosting, a two-piece bathroom, and the convenience of main floor laundry. Upstairs, you’ll find three well-proportioned bedrooms, including a large primary retreat with walk-in closet and a four-piece ensuite. A second four-piece bathroom serves the additional bedrooms for added convenience. The lower level offers abundant storage, mechanical room, and direct entry to two single attached heated garages. The east garage measures 12' x 21', while the west extends to 12' x 27', offering flexible space for vehicles, bikes, or workshop needs. Notable recent upgrades include a new furnace and water heater installed in December 2024. With its premier location, unobstructed park views, and rare dual-garage configuration, this home presents a truly exceptional ownership opportunity in Nutana. Opportunities like this are few and far between—don’t miss your chance to call this your home!... As per the Seller’s direction, all offers will be presented on 2025-06-09 at 4:00 AM (id:51532)
Tags
| Property Summary |
|---|
| Building |
|---|
| Level | Rooms | Dimensions |
|---|---|---|
| Second level | Primary Bedroom | 15 ft ,5 in x 11 ft ,7 in |
| 4pc Ensuite bath | Measurements not available | |
| Bedroom | 11 ft ,7 in x 10 ft ,8 in | |
| Bedroom | 11 ft x 11 ft | |
| 4pc Bathroom | Measurements not available | |
| Basement | Other | Measurements not available |
| Main level | Living room | 20 ft ,10 in x 11 ft ,7 in |
| 2pc Bathroom | Measurements not available | |
| Laundry room | Measurements not available | |
| Kitchen | 13 ft ,7 in x 11 ft ,7 in | |
| Dining room | 11 ft x 9 ft ,5 in |
| Features | |||||
|---|---|---|---|---|---|
| Treed | Balcony | Double width or more driveway | |||
| Attached Garage | Heated Garage | Parking Space(s)(4) | |||
| Washer | Refrigerator | Dishwasher | |||
| Dryer | Microwave | Garage door opener remote(s) | |||
| Hood Fan | Stove | ||||

























































