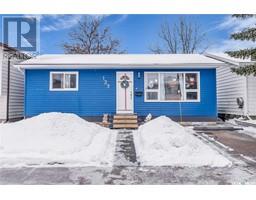519 Secord MANOR Brighton, Saskatoon, Saskatchewan, CA
Address: 519 Secord MANOR, Saskatoon, Saskatchewan
Summary Report Property
- MKT IDSK990828
- Building TypeHouse
- Property TypeSingle Family
- StatusBuy
- Added7 hours ago
- Bedrooms4
- Bathrooms4
- Area2287 sq. ft.
- DirectionNo Data
- Added On23 Dec 2024
Property Overview
Welcome to 519 Secord Manor overlooking a beautiful park in Brighton. Pride of ownership is evident throughout this stunning 2287 sq/ft 2-storey residence. The 2-car garage is larger than normal at 17’ by 34’ on the larger side and can fit a truck and SUV easily. The main level is a bright open concept with a living room, dining room and beautiful kitchen. In the kitchen you will find dark granite counter tops, contrasting beautifully with white kitchen cabinets and glass tile backsplash. The kitchen also comes with a very convenient coffee bar to store all your hot beverage supplies. A natural gas fireplace adds to the cozy atmosphere in the main living space. The main floor also contains a bathroom, a large walk-through pantry and 2 large storage closets and the main entry way. Upstairs you will find 3 bedrooms, a main bathroom, a great bonus room and a dedicated laundry room. The large primary bedroom boasts a walk-in closet and spacious primary bathroom with a deep soaker tub and double sinks. This home also comes with a fully finished basement, that is complete with a 3 piece bathroom, a bedroom with a good sized closet, and a large bonus room with another large storage closet with-in. (id:51532)
Tags
| Property Summary |
|---|
| Building |
|---|
| Land |
|---|
| Level | Rooms | Dimensions |
|---|---|---|
| Second level | Primary Bedroom | 16 ft x 14 ft ,6 in |
| Bedroom | 11 ft x 10 ft ,6 in | |
| Bedroom | 11 ft x 10 ft ,6 in | |
| Bonus Room | 14 ft x 12 ft | |
| 4pc Bathroom | Measurements not available | |
| 5pc Ensuite bath | Measurements not available | |
| Laundry room | Measurements not available | |
| Basement | Bedroom | 14 ft x 12 ft |
| Family room | Measurements not available | |
| 3pc Bathroom | Measurements not available | |
| Main level | Dining room | 13 ft ,6 in x 10 ft ,6 in |
| Kitchen | 17 ft x 11 ft ,6 in | |
| Living room | 14 ft ,6 in x 11 ft ,6 in | |
| 2pc Bathroom | Measurements not available |
| Features | |||||
|---|---|---|---|---|---|
| Treed | Rectangular | Sump Pump | |||
| Attached Garage | Parking Pad | Parking Space(s)(4) | |||
| Washer | Refrigerator | Dishwasher | |||
| Dryer | Microwave | Alarm System | |||
| Humidifier | Garage door opener remote(s) | Hood Fan | |||
| Stove | Central air conditioning | Air exchanger | |||































































