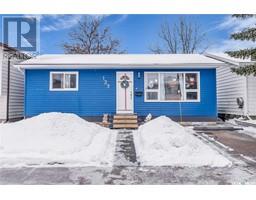6 MacDonald CRESCENT Greystone Heights, Saskatoon, Saskatchewan, CA
Address: 6 MacDonald CRESCENT, Saskatoon, Saskatchewan
Summary Report Property
- MKT IDSK988921
- Building TypeHouse
- Property TypeSingle Family
- StatusBuy
- Added2 weeks ago
- Bedrooms3
- Bathrooms3
- Area1173 sq. ft.
- DirectionNo Data
- Added On06 Dec 2024
Property Overview
Welcome to 6 Macdonald Crescent, this 1173 sq foot bungalow, is located on a nice size lot on a quiet street and just a half a block from the neighbourhood park. The kitchen has had a recent makeover, complete with custom cabinets, granite counter tops, tastefully chosen back splash, a gas range and stainless steel appliances. Just off the kitchen is the dining area and the living room. The living room is spacious, bright, and has a new bay window that was just installed for the new owner. The 4 piece bath is made over as well. The primary bedroom has been freshly painted, gleaming hardwood floors and has a quaint 2 piece ensuite. The main also offers 2 other bedrooms. On the lower level you will find a family room, another made over 3 piece bath, laundry room and plenty of storage. Newer shingles and fence, high efficient furnace, central air conditioning, and alarm. Great home, great neighbourhood. (id:51532)
Tags
| Property Summary |
|---|
| Building |
|---|
| Land |
|---|
| Level | Rooms | Dimensions |
|---|---|---|
| Basement | Family room | 11 ft x 14 ft ,11 in |
| 3pc Bathroom | Measurements not available | |
| Den | 10 ft ,4 in x 12 ft | |
| Laundry room | 12 ft x 14 ft | |
| Workshop | 12 ft ,4 in x 12 ft ,4 in | |
| Main level | Kitchen | 13 ft ,9 in x 9 ft ,6 in |
| Living room | 16 ft ,6 in x 13 ft ,6 in | |
| Dining room | 10 ft x 9 ft | |
| Primary Bedroom | 13 ft ,6 in x 12 ft | |
| Bedroom | 10 ft x 9 ft | |
| Bedroom | 10 ft ,3 in x 8 ft | |
| 2pc Ensuite bath | Measurements not available | |
| 4pc Bathroom | Measurements not available |
| Features | |||||
|---|---|---|---|---|---|
| Treed | Rectangular | Sump Pump | |||
| None | Parking Space(s)(3) | Washer | |||
| Refrigerator | Dishwasher | Dryer | |||
| Microwave | Alarm System | Freezer | |||
| Window Coverings | Hood Fan | Central Vacuum | |||
| Storage Shed | Stove | Central air conditioning | |||





















































