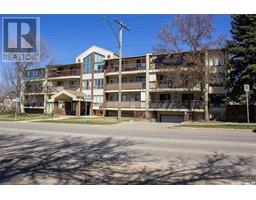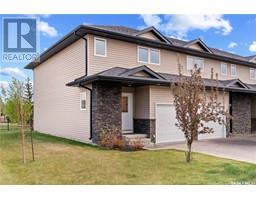606 1303 Paton CRESCENT Willowgrove, Saskatoon, Saskatchewan, CA
Address: 606 1303 Paton CRESCENT, Saskatoon, Saskatchewan
Summary Report Property
- MKT IDSK010957
- Building TypeRow / Townhouse
- Property TypeSingle Family
- StatusBuy
- Added5 days ago
- Bedrooms3
- Bathrooms3
- Area1340 sq. ft.
- DirectionNo Data
- Added On29 Jun 2025
Property Overview
Welcome to worry-free living in this stunning 1340 sqft townhouse at 606-1303 Paton Crescent, nestled in the desirable Jasmine Complex. This 3-bedroom, 3-bathroom end unit boasts a prime location in Willowgrove, offering an easy commute to the University of Saskatchewan and unparalleled access to the vibrant amenities of University Heights and Evergreen – shopping, restaurants, and professional services all at your doorstep! Inside, you'll discover an open concept main floor, featuring a kitchen with New York-style cabinetry with soft-close hardware, gleaming quartz countertops with designer stainless steel undermount sink, and a chic white glass tile backsplash. The island with a breakfast bar and stainless steel appliances make this kitchen a chef's dream. Enjoy the elegance of maple hardwood flooring, walnut doors, porcelain tile, and quality carpeting throughout. The fully developed basement provides even more living space, and the single attached garage with direct entry adds convenience. Don't miss your chance to own this exceptional townhouse – it's the perfect blend of style, comfort, and location! (id:51532)
Tags
| Property Summary |
|---|
| Building |
|---|
| Level | Rooms | Dimensions |
|---|---|---|
| Second level | Bedroom | 9 ft ,5 in x 14 ft ,5 in |
| Bedroom | 11 ft ,3 in x 10 ft ,6 in | |
| Bedroom | 11 ft ,6 in x 15 ft ,4 in | |
| 4pc Bathroom | Measurements not available | |
| Basement | Family room | 19 ft ,7 in x 13 ft ,5 in |
| Laundry room | Measurements not available | |
| 3pc Bathroom | Measurements not available | |
| Main level | Kitchen | 9 ft ,4 in x 9 ft ,7 in |
| Living room | 9 ft ,6 in x 15 ft ,10 in | |
| Dining room | 8 ft x 9 ft ,2 in | |
| 2pc Bathroom | Measurements not available |
| Features | |||||
|---|---|---|---|---|---|
| Treed | Corner Site | Attached Garage | |||
| Other | Parking Space(s)(2) | Washer | |||
| Refrigerator | Dishwasher | Dryer | |||
| Microwave | Garage door opener remote(s) | Stove | |||
| Central air conditioning | |||||
















































