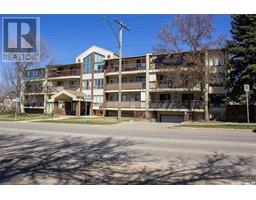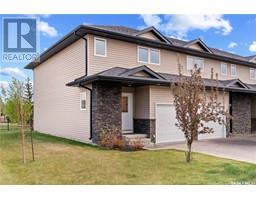8 719 10th STREET E Nutana, Saskatoon, Saskatchewan, CA
Address: 8 719 10th STREET E, Saskatoon, Saskatchewan
Summary Report Property
- MKT IDSK011146
- Building TypeApartment
- Property TypeSingle Family
- StatusBuy
- Added1 days ago
- Bedrooms2
- Bathrooms1
- Area794 sq. ft.
- DirectionNo Data
- Added On03 Jul 2025
Property Overview
2 bedroom condo in a quiet building in the Nutana neighbourhood. This corner unit apartment with plenty of natural light has been lovingly cared for by the owners, who have lived here for over a decade. The kitchen features newer appliances and a tile backsplash. The south-facing kitchen / dining window allows for house plants to thrive and the west-facing balcony gets beautiful evening light for relaxing after work on a summer evening. The bedrooms have plenty of space and added shelving in the closets for more storage. It has in-unit laundry, an intercom, and a parking space right by the back door. It is conveniently located on the 1st floor up a small set of stairs, which makes bringing in groceries a breeze. Located close to Broadway for shopping, dining, films, shows, and more. You're a quick walk, bike, or bus ride from downtown or the university for your daily commute. Call your agent to see it today, it won't last long!... As per the Seller’s direction, all offers will be presented on 2025-07-06 at 6:00 PM (id:51532)
Tags
| Property Summary |
|---|
| Building |
|---|
| Level | Rooms | Dimensions |
|---|---|---|
| Main level | Living room | 13' x 11'3" |
| Dining room | 6'8" x 10'3" | |
| Kitchen | 7'10" x 9'3" | |
| Primary Bedroom | 12'1" x 10'6" | |
| Bedroom | 9'8" x 8'3" | |
| 4pc Bathroom | Measurements not available | |
| Laundry room | Measurements not available |
| Features | |||||
|---|---|---|---|---|---|
| Balcony | Surfaced(1) | Parking Pad | |||
| None | Parking Space(s)(1) | Washer | |||
| Refrigerator | Intercom | Dishwasher | |||
| Dryer | Window Coverings | Stove | |||
| Wall unit | |||||









































