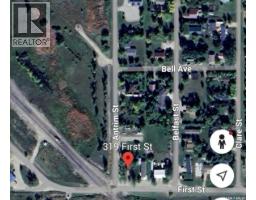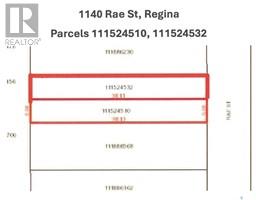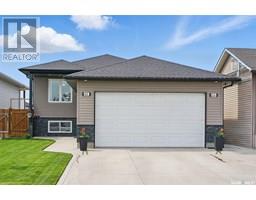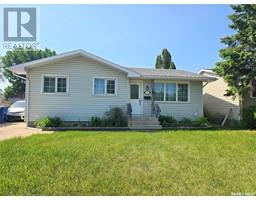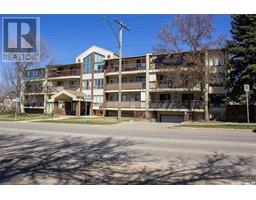815 Temperance STREET Nutana, Saskatoon, Saskatchewan, CA
Address: 815 Temperance STREET, Saskatoon, Saskatchewan
Summary Report Property
- MKT IDSK011002
- Building TypeHouse
- Property TypeSingle Family
- StatusBuy
- Added3 days ago
- Bedrooms5
- Bathrooms2
- Area986 sq. ft.
- DirectionNo Data
- Added On28 Jun 2025
Property Overview
Welcome to 815 Temperance Street. Located in the heart of Varsity View, this immaculately maintained 1921 square foot home boasts five bedrooms, a den and two bathrooms. The basement here is fully developed. The home retains many of its original characteristics. Located on a large 45x139 lot, the home is located just two blocks from the South Saskatchewan River and four blocks from Broadway. Upgrades include many triple pane windows throughout the main floor, a newer hot water heater and a high efficiency furnace. Outside the home, you’ll find a huge back yard with plenty of garden space, newer fences (within the last 10 years) and an oversized single garage (18x24) with rubberized asphalt floors. Contact us today for more info or to book your private viewing.... As per the Seller’s direction, all offers will be presented on 2025-07-03 at 3:30 PM (id:51532)
Tags
| Property Summary |
|---|
| Building |
|---|
| Land |
|---|
| Level | Rooms | Dimensions |
|---|---|---|
| Basement | Bedroom | 14 ft x 12 ft |
| Bedroom | 9 ft ,6 in x 12 ft ,10 in | |
| Bedroom | 14 ft x 12 ft | |
| 3pc Bathroom | Measurements not available | |
| Main level | Sunroom | 8 ft x 8 ft ,6 in |
| Living room | 13 ft ,6 in x 13 ft | |
| Dining room | 11 ft ,4 in x 12 ft | |
| Kitchen | 9 ft ,5 in x 10 ft ,2 in | |
| Primary Bedroom | 18 ft ,9 in x 9 ft ,9 in | |
| Bedroom | 9 ft ,5 in x 12 ft ,8 in | |
| 4pc Bathroom | Measurements not available |
| Features | |||||
|---|---|---|---|---|---|
| Treed | Rectangular | Detached Garage | |||
| Parking Space(s)(1) | Washer | Refrigerator | |||
| Dishwasher | Dryer | Garage door opener remote(s) | |||
| Stove | |||||

































