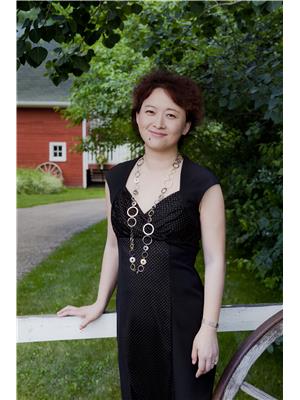903 H AVENUE S King George, Saskatoon, Saskatchewan, CA
Address: 903 H AVENUE S, Saskatoon, Saskatchewan
Summary Report Property
- MKT IDSK984835
- Building TypeHouse
- Property TypeSingle Family
- StatusBuy
- Added7 weeks ago
- Bedrooms2
- Bathrooms2
- Area1340 sq. ft.
- DirectionNo Data
- Added On12 Dec 2024
Property Overview
If you love playing badminton and tennis at Riverside Badminton and Tennis Club, if you love to have a cup of coffee on the balcony overlooking the park, this is the house for you! The house was originally a small bungalow, but a 2nd floor was added as well as an addition on the main floor providing tons of extra living space. This unique layout is perfect for someone with extended family as the 2nd floor has its own living room, dining room, and a combined laundry-bathroom. This house has one bedroom but rest of 3 dens ( one on main floor , 2 in the basement) all come with a window, it might create a great possibility for more bedrooms. There is a separate entrance from backyard to the basement as well. This unbeatable location located across from Riversdale Pool and close to the river. A double garage with rear lane access completes the package! Parcel area 5565sf. (id:51532)
Tags
| Property Summary |
|---|
| Building |
|---|
| Land |
|---|
| Level | Rooms | Dimensions |
|---|---|---|
| Second level | Living room | 11 ft ,3 in x 21 ft ,4 in |
| Bedroom | 8 ft ,4 in x 8 ft ,10 in | |
| Laundry room | 7 ft ,2 in x 9 ft ,11 in | |
| Basement | Den | 7 ft ,10 in x 8 ft ,5 in |
| Den | 5 ft ,6 in x 11 ft ,8 in | |
| Storage | 11 ft ,4 in x 11 ft ,9 in | |
| 4pc Bathroom | 5 ft x 9 ft | |
| Main level | Kitchen | 9 ft ,3 in x 8 ft ,5 in |
| Dining room | 11 ft ,5 in x 11 ft ,1 in | |
| Bedroom | 8 ft ,1 in x 12 ft | |
| Living room | 10 ft ,8 in x 17 ft ,1 in | |
| Other | 7 ft ,6 in x 11 ft ,7 in | |
| Workshop | 7 ft ,6 in x 12 ft |
| Features | |||||
|---|---|---|---|---|---|
| Treed | Lane | Rectangular | |||
| Balcony | Detached Garage | Parking Space(s)(2) | |||
| Washer | Refrigerator | Stove | |||


























