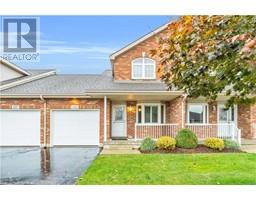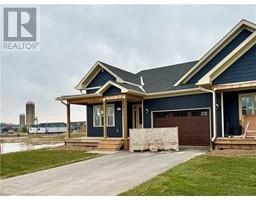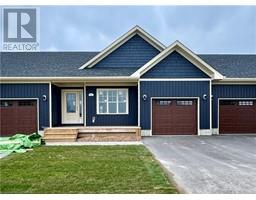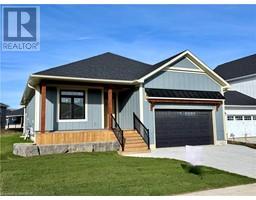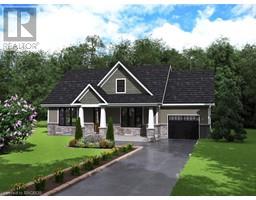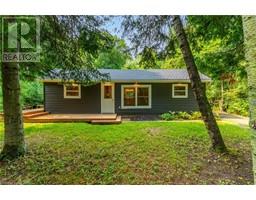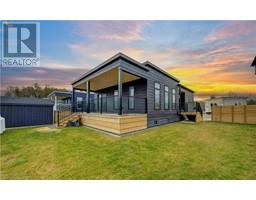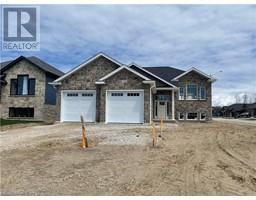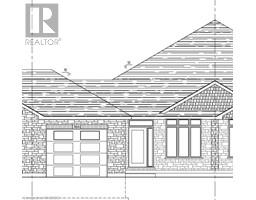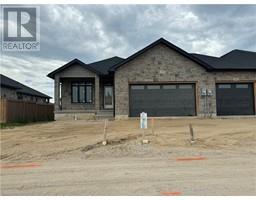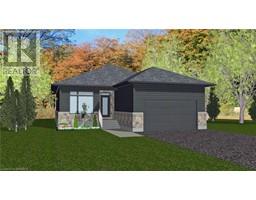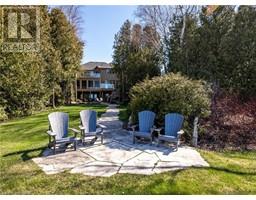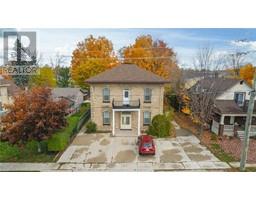399 NORTHPORT Drive Saugeen Shores, Saugeen Shores, Ontario, CA
Address: 399 NORTHPORT Drive, Saugeen Shores, Ontario
Summary Report Property
- MKT ID40587556
- Building TypeHouse
- Property TypeSingle Family
- StatusBuy
- Added1 weeks ago
- Bedrooms5
- Bathrooms3
- Area2669 sq. ft.
- DirectionNo Data
- Added On18 Jun 2024
Property Overview
Custom built for the seller in 2021 with premium upgrades and attention to detail throughout. Ideal bungalow floor plan for retirees or a family. Functional main floor with 2 bedrooms, 2 bathrooms, dining room, kitchen, living room and laundry room with inside entry into the double car garage. The lower level is finished with 3 bedrooms, a family room, 3pc bathroom, a cold room, a storage room and a utility room. The well-designed kitchen has plenty of cupboard space, a large island with a quartz countertop, and stainless steel appliances. The primary bedroom has a walk-in closet and a spa-like ensuite with a soaker tub. The living room has a walkout to the covered deck. The lower-level family room is complete with a stunning natural gas fireplace. Great curb appeal, featuring an all-stone exterior, concrete driveway and a front porch. Perfect for entertaining and outdoor living with a composite-covered deck and a fully fenced backyard. Attractively landscaped and well-maintained yards. Conveniently located close to Northport School, baseball diamonds, walking trails, and shopping. This beautiful bungalow has plenty to offer, check out the 3D Tour, and contact your REALTOR® to book an appointment. (id:51532)
Tags
| Property Summary |
|---|
| Building |
|---|
| Land |
|---|
| Level | Rooms | Dimensions |
|---|---|---|
| Basement | 3pc Bathroom | Measurements not available |
| Cold room | 5'11'' x 12'3'' | |
| Utility room | 7'5'' x 9'4'' | |
| Storage | 8'11'' x 11'7'' | |
| Bedroom | 7'10'' x 9'4'' | |
| Bedroom | 10'9'' x 13'3'' | |
| Bedroom | 10'9'' x 13'0'' | |
| Recreation room | 30'7'' x 19'6'' | |
| Main level | 4pc Bathroom | Measurements not available |
| 4pc Bathroom | Measurements not available | |
| Bedroom | 10'10'' x 12'4'' | |
| Primary Bedroom | 13'11'' x 13'1'' | |
| Living room | 15'3'' x 16'6'' | |
| Kitchen | 13'8'' x 17'4'' | |
| Laundry room | 7'2'' x 5'6'' | |
| Dining room | 10'5'' x 13'0'' | |
| Foyer | 12'10'' x 13' |
| Features | |||||
|---|---|---|---|---|---|
| Sump Pump | Attached Garage | Dishwasher | |||
| Dryer | Refrigerator | Stove | |||
| Washer | Range - Gas | Microwave Built-in | |||
| Window Coverings | Garage door opener | Central air conditioning | |||
















































