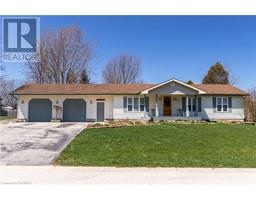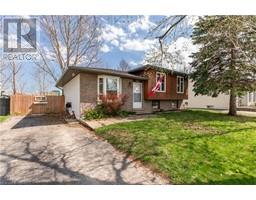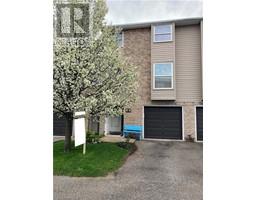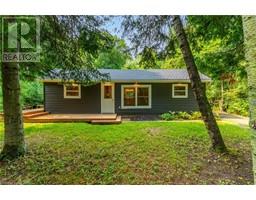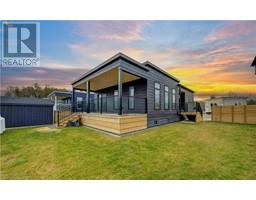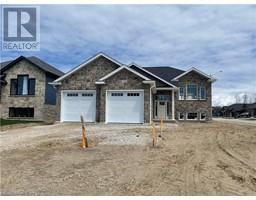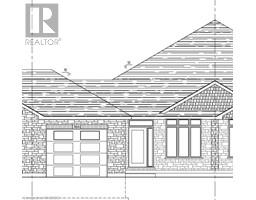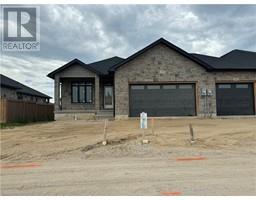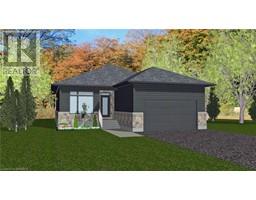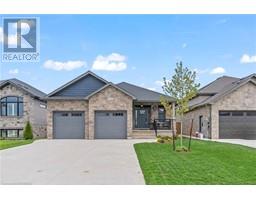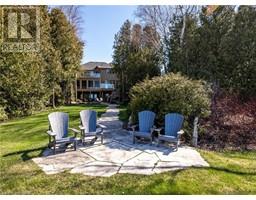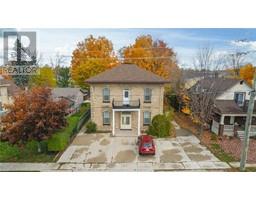5 HILLY Lane Saugeen Shores, Saugeen Shores, Ontario, CA
Address: 5 HILLY Lane, Saugeen Shores, Ontario
Summary Report Property
- MKT ID40599577
- Building TypeHouse
- Property TypeSingle Family
- StatusBuy
- Added1 weeks ago
- Bedrooms3
- Bathrooms2
- Area2555 sq. ft.
- DirectionNo Data
- Added On16 Jun 2024
Property Overview
2500 square foot, 2 storey, Clayton Long built 3 bedroom, 2 ½ bath home. As you enter the home you come into a large foyer and family room with a wood burning fireplace. Other main level rooms include a living room with a fireplace, an eat in kitchen plus formal dining area. There is also a games area and laundry room. Access to the upper level is via 2 stairways. The heated 4 car garage has its own 2 piece washroom and has 2 entry points to the home. The home has forced air natural gas heating so the 2 wood burning fireplaces could be converted to natural gas. The 'L' shaped lot has 48 feet of frontage on North Shore and 100 feet of frontage on Hilly Lane. 3 Hilly Lane (MLS® 40599574) a 3 bedroom, 1 1/2 bath home is also offered for sale and can be purchased separately or together with 5 Hilly Lane (MLS® 40599578). Waterfront road and sidewalk between lake and property. Being sold 'AS IS'. (id:51532)
Tags
| Property Summary |
|---|
| Building |
|---|
| Land |
|---|
| Level | Rooms | Dimensions |
|---|---|---|
| Second level | 5pc Bathroom | 8'0'' x 13'0'' |
| Sunroom | 8'0'' x 13'0'' | |
| Bedroom | 10'5'' x 10'9'' | |
| Bedroom | 10'10'' x 14'0'' | |
| Primary Bedroom | 13'2'' x 13'8'' | |
| Main level | 3pc Bathroom | 4'6'' x 6'4'' |
| Laundry room | 7'0'' x 15'0'' | |
| Games room | 7'8'' x 10'4'' | |
| Foyer | 8'0'' x 15'10'' | |
| Family room | 15'4'' x 19'2'' | |
| Living room/Dining room | 13'0'' x 24'0'' | |
| Dinette | 8'0'' x 8'6'' | |
| Kitchen | 10'0'' x 11'2'' |
| Features | |||||
|---|---|---|---|---|---|
| Attached Garage | Water softener | None | |||


















































