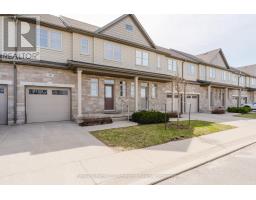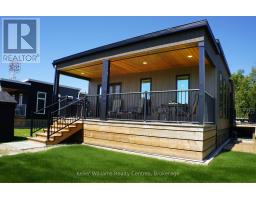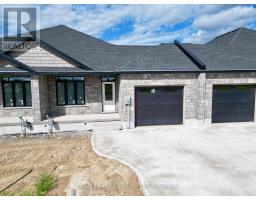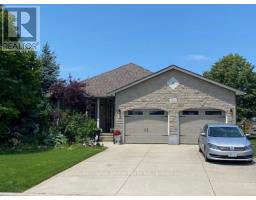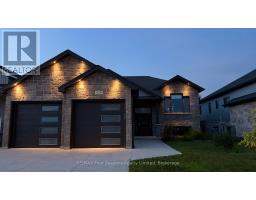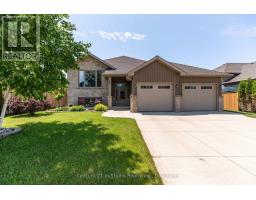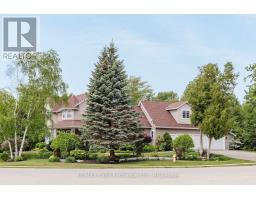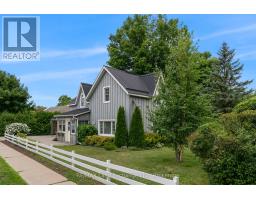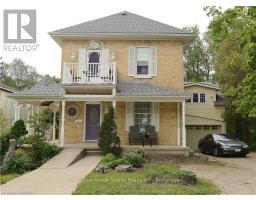623 LOUIS STREET E, Saugeen Shores, Ontario, CA
Address: 623 LOUIS STREET E, Saugeen Shores, Ontario
Summary Report Property
- MKT IDX12232881
- Building TypeHouse
- Property TypeSingle Family
- StatusBuy
- Added1 weeks ago
- Bedrooms2
- Bathrooms2
- Area700 sq. ft.
- DirectionNo Data
- Added On28 Aug 2025
Property Overview
Charming Bungalow in Desirable Port Elgin! Welcome to this beautifully updated bungalow, perfectly located on a quiet street in the heart of Port Elgin. This home offers comfortable, functional living with 2 spacious bedrooms on the main floor and a third bedroom in the fully finished lower level, complete with a full washroom and laundry area, ideal for guests, in-laws, or a private home office. Step into the renovated kitchen, designed for both style and practicality, and enjoy easy access to a stunning patio that overlooks the mature lot. Perfect for relaxing or entertaining. This home is move-in ready with a newer roof and furnace, offering peace of mind for years to come. The oversized 15x29 ft garage provides ample room for vehicles, tools, and toys. There is also a road allowance behind the new fence to get your toys into the garage with ease. Don't miss your chance to own this gem in one of Port Elgin's most peaceful neighbourhoods. Whether you're downsizing, just starting out, or looking for a solid investment, this home has it all. Book your private showing today! (id:51532)
Tags
| Property Summary |
|---|
| Building |
|---|
| Level | Rooms | Dimensions |
|---|---|---|
| Lower level | Office | 3.88 m x 3.09 m |
| Office | 3.4 m x 3.12 m | |
| Recreational, Games room | 5.94 m x 3.88 m | |
| Bathroom | Measurements not available | |
| Main level | Living room | 5.79 m x 4.21 m |
| Other | 3.65 m x 3.12 m | |
| Dining room | 3.73 m x 3.35 m | |
| Kitchen | 3.73 m x 3.5 m | |
| Bathroom | Measurements not available | |
| Bedroom | 3.6 m x 2.99 m | |
| Bedroom 2 | 3.6 m x 2.99 m |
| Features | |||||
|---|---|---|---|---|---|
| Attached Garage | Garage | Water meter | |||
| Water Heater | Furniture | Central air conditioning | |||


















































