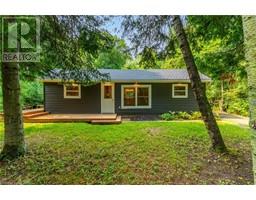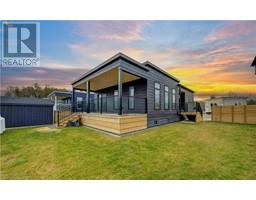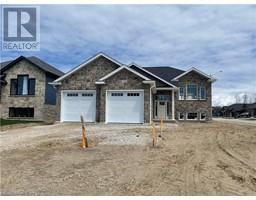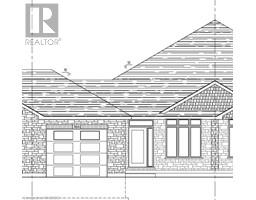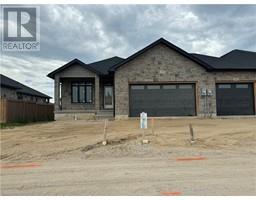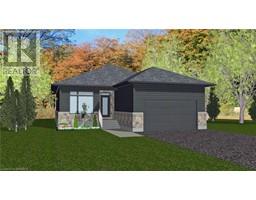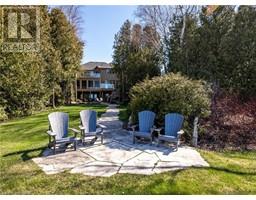656 DRUMMOND Drive South Bruce, Saugeen Shores, Ontario, CA
Address: 656 DRUMMOND Drive, Saugeen Shores, Ontario
Summary Report Property
- MKT ID40611642
- Building TypeHouse
- Property TypeSingle Family
- StatusBuy
- Added4 days ago
- Bedrooms3
- Bathrooms2
- Area1959 sq. ft.
- DirectionNo Data
- Added On30 Jun 2024
Property Overview
Welcome to your future home, a stunning residence nestled in a tranquil neighbourhood, perfect for young and growing families seeking both comfort and convenience. This beautifully updated property blends modern amenities with classic charm, ideal for creating lasting memories. You'll be greeted by the charming curb appeal featuring a brick façade and lush greenery. The massive concrete driveway leads to an attached 1-car garage, providing ample parking space for you and your guests. Inside, discover a bright and inviting living room with large windows that flood the space with natural light. The updated floors throughout the home add a touch of modern elegance. The sleek, modern kitchen boasts pristine white cabinetry, stainless steel appliances, and a functional layout flowing seamlessly into the dining area. The comfortable bedrooms feature stylish finishes and ample closet space. The lower level highlights a fully updated basement with a cozy gas fireplace, perfect for family gatherings, and a walk-out that enhances indoor-outdoor living. Step outside to your private backyard oasis with a spacious deck for lounging and entertaining, a concrete patio/terrace for outdoor dining, and a secluded setting surrounded by mature trees and hedges for privacy. This space is ideal for relaxation and family activities. Located on a quiet side street, this home offers a peaceful retreat while being close to all amenities. You'll be within walking distance to downtown, a popular rail trail, schools, and a nearby park, ensuring all your daily needs and recreational activities are just moments away. (id:51532)
Tags
| Property Summary |
|---|
| Building |
|---|
| Land |
|---|
| Level | Rooms | Dimensions |
|---|---|---|
| Basement | Recreation room | 23'2'' x 14'7'' |
| Laundry room | 10'7'' x 10'11'' | |
| 3pc Bathroom | 5'8'' x 7'5'' | |
| Main level | Primary Bedroom | 11'5'' x 12'6'' |
| Living room | 11'4'' x 14'11'' | |
| Kitchen | 11'6'' x 8'9'' | |
| Dining room | 11'5'' x 6'2'' | |
| Bedroom | 11'4'' x 8'3'' | |
| Bedroom | 11'5'' x 7'10'' | |
| 4pc Bathroom | 7'11'' x 7'8'' |
| Features | |||||
|---|---|---|---|---|---|
| Attached Garage | Dishwasher | Dryer | |||
| Microwave | Refrigerator | Stove | |||
| Washer | Window Coverings | Wall unit | |||

















































