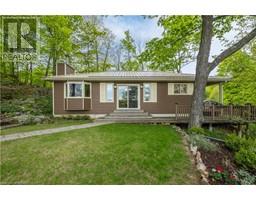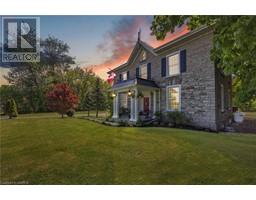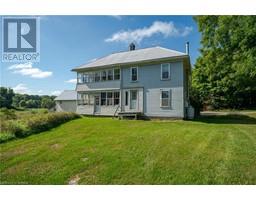139 MILL Street Leeds and the Thousand Islands, Seeleys Bay, Ontario, CA
Address: 139 MILL Street, Seeleys Bay, Ontario
Summary Report Property
- MKT ID40603932
- Building TypeHouse
- Property TypeSingle Family
- StatusBuy
- Added2 weeks ago
- Bedrooms5
- Bathrooms2
- Area2291 sq. ft.
- DirectionNo Data
- Added On18 Jun 2024
Property Overview
Enjoy the peaceful setting of this spacious 5 bedroom 2 bath family home with water views. Just steps to the Seeley’s Bay municipal dock located on the Rideau waterway, a Unesco World Heritage site. This home originally built in 1910 provides all the warmth and charm you would expect from a home built in this era...beautiful wood floors, tall baseboards, a formal dining room and living room. Major updates including windows, roof, siding, insulation, furnace, ac, water softener, 2 decks, finished basement, fencing and more have all been completed by the current home owner. Parking for 4 cars as well as a large detached 1 car garage provides ample storage for the whole family. The private, fully fenced rear yard and new deck is the perfect setting for outdoor entertaining. Close to all village amenities, Haskins Point, parks and only 17 minutes north of the 401. Nothing to do but move in! (id:51532)
Tags
| Property Summary |
|---|
| Building |
|---|
| Land |
|---|
| Level | Rooms | Dimensions |
|---|---|---|
| Second level | 4pc Bathroom | 6'7'' x 5'4'' |
| Bedroom | 9'11'' x 10'11'' | |
| Bedroom | 9'10'' x 11'7'' | |
| Bedroom | 11'8'' x 12'9'' | |
| Lower level | Bedroom | 9'2'' x 12'11'' |
| Recreation room | 21'11'' x 12'8'' | |
| Utility room | 16'4'' x 22'4'' | |
| Main level | Storage | 10'3'' x 4'11'' |
| 3pc Bathroom | 7'1'' x 7'4'' | |
| Primary Bedroom | 10'7'' x 16'11'' | |
| Foyer | 6'7'' x 12'9'' | |
| Eat in kitchen | 13'2'' x 19'8'' | |
| Dining room | 11'7'' x 12'9'' | |
| Family room | 17'2'' x 9'10'' | |
| Living room | 9'11'' x 12'8'' |
| Features | |||||
|---|---|---|---|---|---|
| Sump Pump | Detached Garage | Dishwasher | |||
| Dryer | Freezer | Refrigerator | |||
| Stove | Water softener | Washer | |||
| Hood Fan | Window Coverings | Central air conditioning | |||





























































