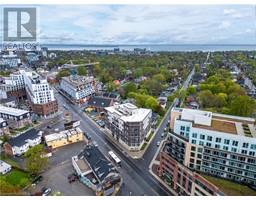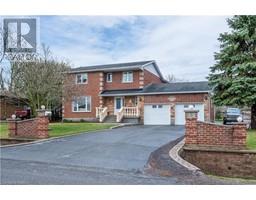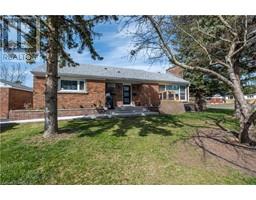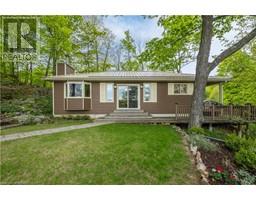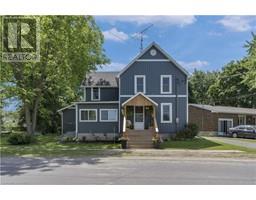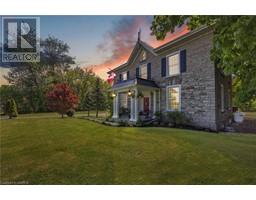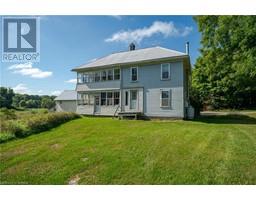598 BURNT HILLS Road 47 - Frontenac South, Seeleys Bay, Ontario, CA
Address: 598 BURNT HILLS Road, Seeleys Bay, Ontario
Summary Report Property
- MKT ID40594858
- Building TypeHouse
- Property TypeSingle Family
- StatusBuy
- Added2 weeks ago
- Bedrooms4
- Bathrooms1
- Area1969 sq. ft.
- DirectionNo Data
- Added On18 Jun 2024
Property Overview
Welcome to this delightful bungalow nestled in peaceful Seeleys Bay, Ontario. Perched on a mature lot, you'll enjoy stunning water views of Cranberry Lake, an idyllic setting for either a tranquil retreat or a vibrant family home. This well-loved property is testament to the well constructed of home with original owners, boasting 1000 sq ft of interior living area. Comprising 3 spacious bedrooms upstairs, and an additional bedroom in the lower level, the floor plan accommodates varied living requirements- be it a great starter home or an option for those looking to downsize. The house has a warm and welcoming charm, characterized by gleaming hardwood floors that stretch across the layout. An ample double car garage further enhances the functionality of this special abode, making it equally appealing to auto enthusiasts and hobbyists alike. The lower level has a cool retro bar for fun gatherings. Amenities are conveniently located nearby, while parents would appreciate the property's location on the school bus route. Yet, tranquility prevails, offering you a serene retreat from the hustle and bustle. Just a quick 20-minute drive and you'll be in Kingston, bringing you closer to a boastful array of shopping, dining, and recreational opportunities. Don't miss out on this country gem... your key to a peaceful living experience is right here! Call today! (id:51532)
Tags
| Property Summary |
|---|
| Building |
|---|
| Land |
|---|
| Level | Rooms | Dimensions |
|---|---|---|
| Lower level | Utility room | 11'5'' x 3'8'' |
| Storage | 6'0'' x 5'0'' | |
| Storage | 7'7'' x 11'2'' | |
| Recreation room | 11'2'' x 21'9'' | |
| Laundry room | 11'5'' x 15'11'' | |
| Den | 11'5'' x 7'5'' | |
| Bedroom | 11'2'' x 12'7'' | |
| Other | 11'2'' x 4'3'' | |
| Main level | Living room | 11'7'' x 20'3'' |
| Kitchen | 7'9'' x 11'3'' | |
| Dining room | 11'7'' x 9'0'' | |
| Bedroom | 7'10'' x 10'4'' | |
| Bedroom | 11'7'' x 8'0'' | |
| Primary Bedroom | 11'8'' x 10'4'' | |
| 4pc Bathroom | 7'10'' x 8'0'' |
| Features | |||||
|---|---|---|---|---|---|
| Country residential | Attached Garage | Dishwasher | |||
| Dryer | Refrigerator | Stove | |||
| Washer | None | ||||

















































