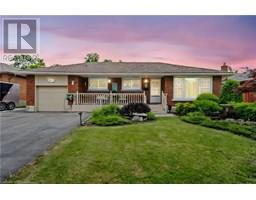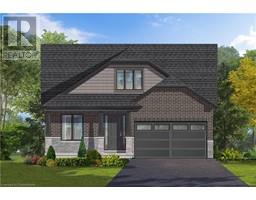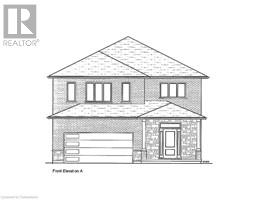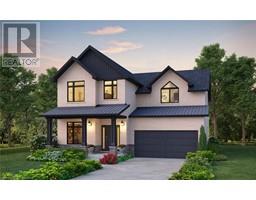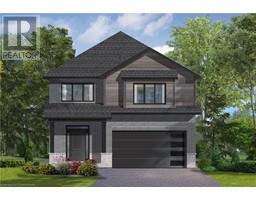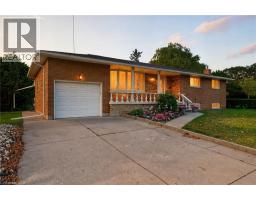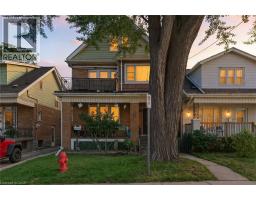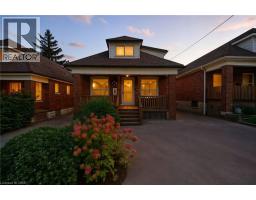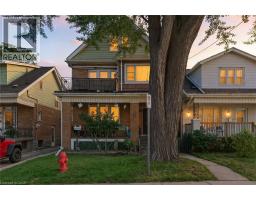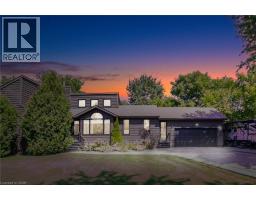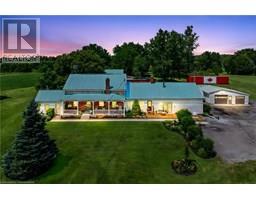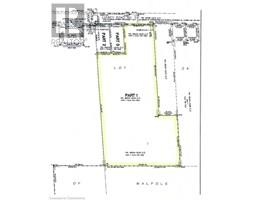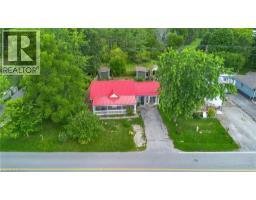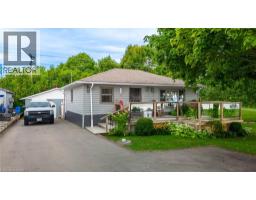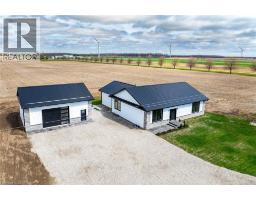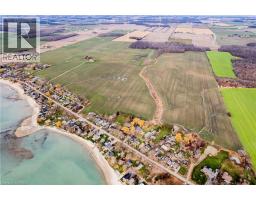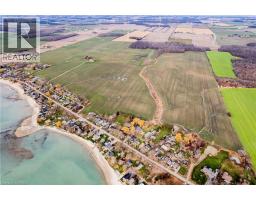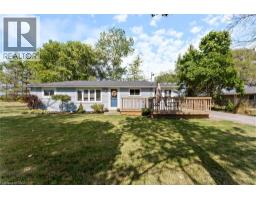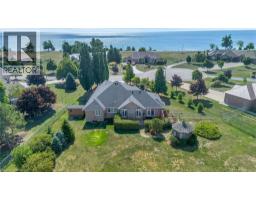29 LAKEVIEW Lane 883 - Selkirk, Selkirk, Ontario, CA
Address: 29 LAKEVIEW Lane, Selkirk, Ontario
Summary Report Property
- MKT ID40778418
- Building TypeHouse
- Property TypeSingle Family
- StatusBuy
- Added16 weeks ago
- Bedrooms3
- Bathrooms3
- Area1205 sq. ft.
- DirectionNo Data
- Added On10 Oct 2025
Property Overview
Welcome to the Lake! Situated just one street up from Lakeshore Rd and beautiful Lake Erie, on a 100x100 lot, sits this lovely turnkey bungalow. Built in 2010, the home features 2 seperate units for additional income or multi-generational living, but can also easily be utilized as a single family home. Through the front door you enter into the open concept main level with gas fire place, stainless steel kitchen appliances along with 3 bedrooms and 2 full baths (w/ en suite). Down the stairs and into the renovated basement there's 3 bedrooms and another full bathroom on the lower level. There's even laundry up and down along with access from the garage for both units. The rear yard features a wrap around concrete pad and shed with hydro. 25 minutes to Dunnville, 30 to port dover, and 45 to Hamilton; perfect for those looking to get more rural! Book your showing today! (id:51532)
Tags
| Property Summary |
|---|
| Building |
|---|
| Land |
|---|
| Level | Rooms | Dimensions |
|---|---|---|
| Basement | Laundry room | 17'6'' x 6'1'' |
| Other | 10'11'' x 12'9'' | |
| 4pc Bathroom | 7'9'' x 9'6'' | |
| Kitchen | 17'5'' x 12'0'' | |
| Other | 8'11'' x 12'6'' | |
| Other | 8'5'' x 9'1'' | |
| Utility room | 8'4'' x 5'0'' | |
| Storage | 17'9'' x 6'10'' | |
| Recreation room | 15'11'' x 24'10'' | |
| Main level | Bedroom | 11'0'' x 11'0'' |
| Bedroom | 10'9'' x 10'11'' | |
| 3pc Bathroom | 8'5'' x 5'2'' | |
| 4pc Bathroom | 5'0'' x 10'6'' | |
| Primary Bedroom | 11'9'' x 13'9'' | |
| Foyer | 5'11'' x 11'5'' | |
| Laundry room | 8'5'' x 6'0'' | |
| Kitchen | 8'9'' x 9'8'' | |
| Living room | 15'7'' x 13'9'' | |
| Dining room | 8'9'' x 9'3'' |
| Features | |||||
|---|---|---|---|---|---|
| Cul-de-sac | Southern exposure | Conservation/green belt | |||
| Country residential | In-Law Suite | Attached Garage | |||
| Central air conditioning | |||||


















































