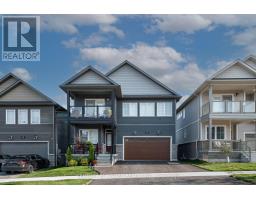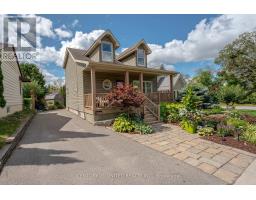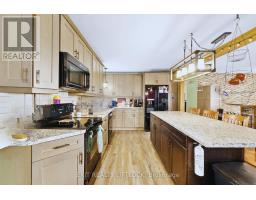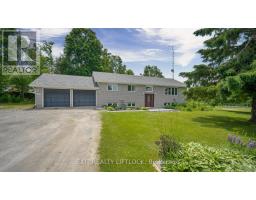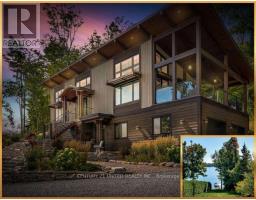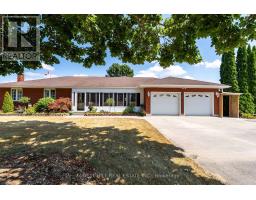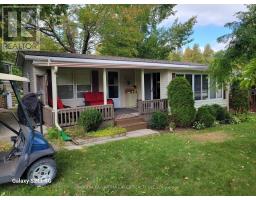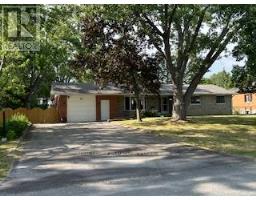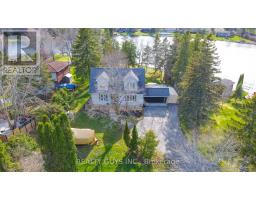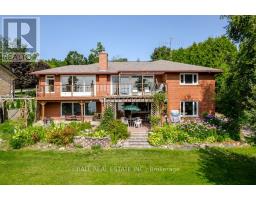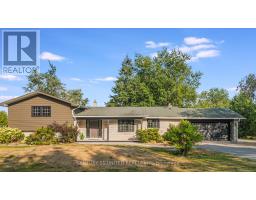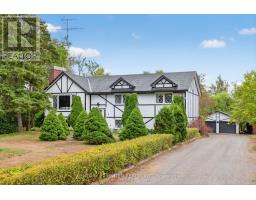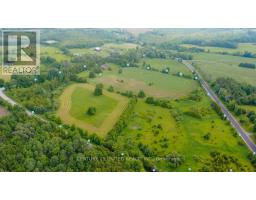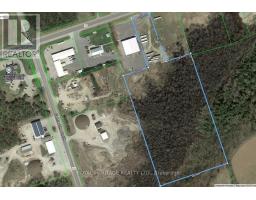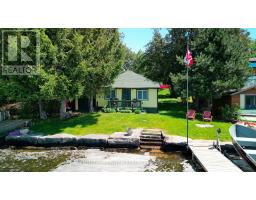1105 PRIMROSE LANE, Selwyn, Ontario, CA
Address: 1105 PRIMROSE LANE, Selwyn, Ontario
Summary Report Property
- MKT IDX12389717
- Building TypeHouse
- Property TypeSingle Family
- StatusBuy
- Added1 weeks ago
- Bedrooms2
- Bathrooms2
- Area1100 sq. ft.
- DirectionNo Data
- Added On09 Sep 2025
Property Overview
2-bedroom walkout bungalow with 80 feet of waterfront on the Otonabee River. Set on a deep, private lot, this home offers the space and comfort of year-round living, with the added bonus of cottage life right outside your back door. Inside, the thoughtful layout makes daily living seamless, with a bright kitchen, a spacious living area, and a sunroom designed to take in river views in every season. Step outside to launch a kayak, fish from the dock, make your way through the lock system as part of the Trent Severn Waterway, or simply relax in the peace and privacy your lot provides. When its time for errands, Peterborough and Lakefield are just minutes away, giving you the best of both worlds: convenience and calm. Whether you're looking for a full-time home or a weekend retreat to share with friends and family, this property makes it easy to settle in and enjoy the waterfront lifestyle. (id:51532)
Tags
| Property Summary |
|---|
| Building |
|---|
| Land |
|---|
| Level | Rooms | Dimensions |
|---|---|---|
| Basement | Recreational, Games room | 3.69 m x 8.77 m |
| Workshop | 3.69 m x 3.86 m | |
| Main level | Primary Bedroom | 4.01 m x 4.86 m |
| Bedroom 2 | 4.01 m x 2.6 m | |
| Kitchen | 3.75 m x 5.21 m | |
| Living room | 4.59 m x 7.43 m | |
| Sunroom | 3.46 m x 2.58 m | |
| Sunroom | 8.31 m x 2.3 m |
| Features | |||||
|---|---|---|---|---|---|
| Sump Pump | Carport | No Garage | |||
| Water Heater | Water softener | Blinds | |||
| Dishwasher | Dryer | Oven | |||
| Stove | Washer | Refrigerator | |||
| Walk out | Central air conditioning | ||||
































