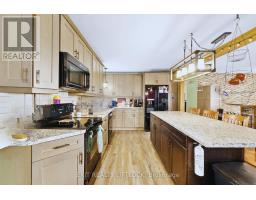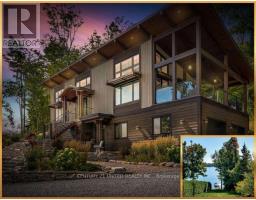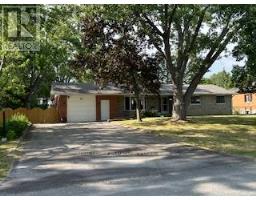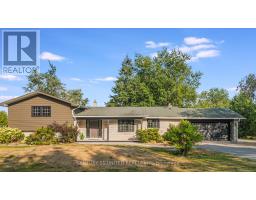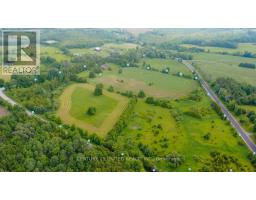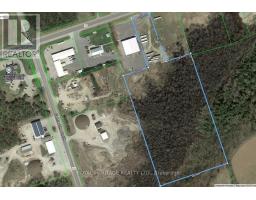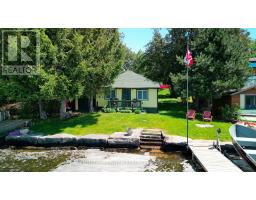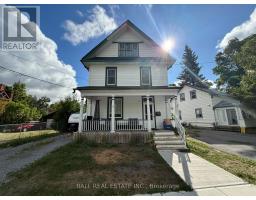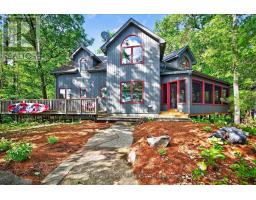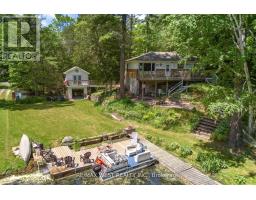51 DARLING DRIVE, Selwyn, Ontario, CA
Address: 51 DARLING DRIVE, Selwyn, Ontario
Summary Report Property
- MKT IDX12307164
- Building TypeHouse
- Property TypeSingle Family
- StatusBuy
- Added7 days ago
- Bedrooms3
- Bathrooms2
- Area700 sq. ft.
- DirectionNo Data
- Added On25 Aug 2025
Property Overview
Welcome to 51 Darling Drive! This beautiful bungalow with 99 feet of waterfront on Chemong Lake with wide open lake views boasts pride of ownership! Enjoy your morning coffee and picturesque sunrises! Step into the main floor to many features, including stainless steel appliances and granite countertops in the kitchen, vaulted ceilings in the great living room, engineered hardwood flooring throughout, a gas fireplace to keep cozy in the cooler months, 2 bedrooms and a 4 piece bathroom. Step outside to a large deck overlooking the lake. On the lower level you will find a walkout basement featuring a 3rd bedroom with lake views, wood stove, laundry room, and additional 3 piece bathroom. Step outside to a lower level deck and a hot tub! With an expansive yard, private dock and hedges on either side for privacy, this property is perfect for those who love to entertain, or those you wish to enjoy the tranquility of waterfront living! Garage space also doubles as a fantastic workshop! (id:51532)
Tags
| Property Summary |
|---|
| Building |
|---|
| Land |
|---|
| Level | Rooms | Dimensions |
|---|---|---|
| Lower level | Recreational, Games room | 6.1 m x 5.86 m |
| Bedroom | 3.23 m x 5 m | |
| Other | 3.21 m x 2.25 m | |
| Main level | Living room | 3.38 m x 6.38 m |
| Kitchen | 2.27 m x 5.47 m | |
| Dining room | 4.27 m x 4.05 m | |
| Family room | 4.28 m x 3.11 m | |
| Primary Bedroom | 2.72 m x 6.46 m | |
| Bedroom | 2.66 m x 4.03 m |
| Features | |||||
|---|---|---|---|---|---|
| Attached Garage | Garage | Water softener | |||
| Stove | Window Coverings | Refrigerator | |||
| Walk out | Central air conditioning | Fireplace(s) | |||





















































