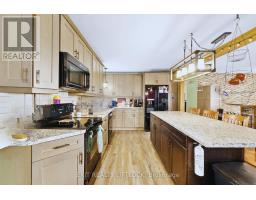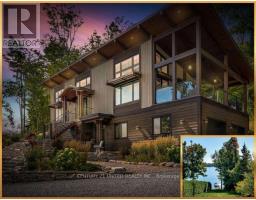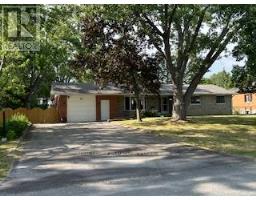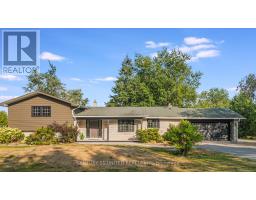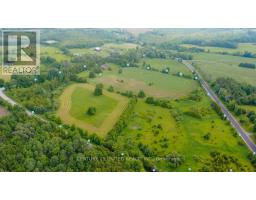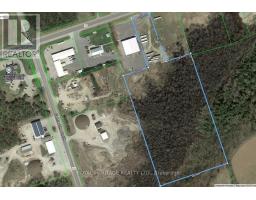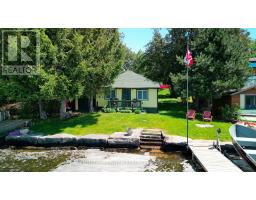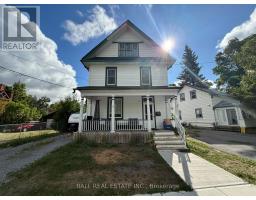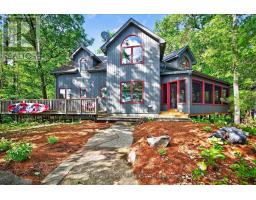971 JOPLING DRIVE, Selwyn, Ontario, CA
Address: 971 JOPLING DRIVE, Selwyn, Ontario
Summary Report Property
- MKT IDX12326974
- Building TypeHouse
- Property TypeSingle Family
- StatusBuy
- Added1 weeks ago
- Bedrooms5
- Bathrooms2
- Area1100 sq. ft.
- DirectionNo Data
- Added On25 Aug 2025
Property Overview
Check Out the Reel for a Full Tour of This Bridgenorth Gem! 971 Jopling Drive - a bright and beautifully maintained 3+2 bedroom, 2-bath bungalow nestled in one of Bridgenorth's desirable neighbourhoods. Whether you're a first-time buyer, upsizing, or looking for in-law suite potential, this home checks all the boxes! Step into the eat-in kitchen and bonus sunroom that provides the space with natural light. The finished lower level features a large rec-room, two additional bedrooms, and a full bath ideal for extended family or future rental income. Outside, unwind in your private backyard with a large deck, hot tub, fire pit, and tree-lined privacy. Other features include: Well-maintained interior and exterior, Water softener, Mature trees, Move-in ready condition, Just minutes to schools, parks, & Peterborough. Book your showing today! (id:51532)
Tags
| Property Summary |
|---|
| Building |
|---|
| Land |
|---|
| Level | Rooms | Dimensions |
|---|---|---|
| Lower level | Recreational, Games room | 11.58 m x 3.78 m |
| Utility room | 5.18 m x 3.25 m | |
| Main level | Living room | 5.44 m x 3.91 m |
| Kitchen | 5.44 m x 3.38 m | |
| Sunroom | 4.17 m x 4.11 m | |
| Primary Bedroom | 3.4 m x 3.38 m | |
| Bedroom 2 | 2.87 m x 2.87 m | |
| Bedroom 3 | 2.49 m x 2.87 m |
| Features | |||||
|---|---|---|---|---|---|
| Cul-de-sac | Sloping | Flat site | |||
| Carport | Garage | Hot Tub | |||
| Water softener | Dishwasher | Dryer | |||
| Stove | Washer | Refrigerator | |||
| Central air conditioning | |||||





























