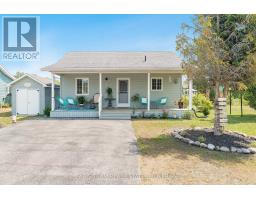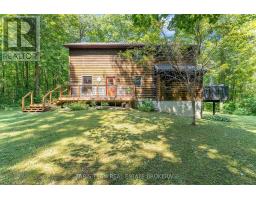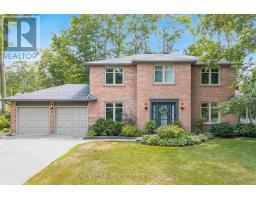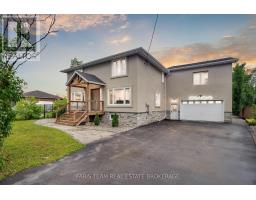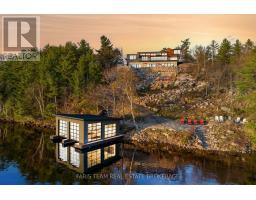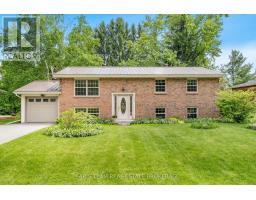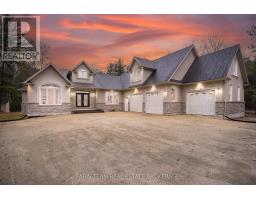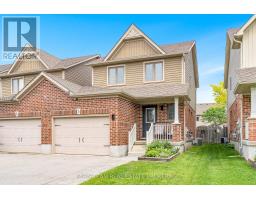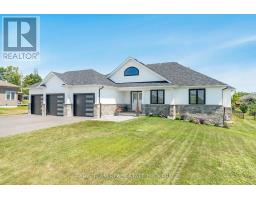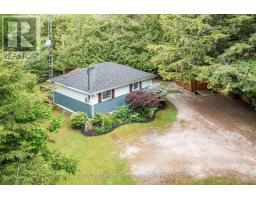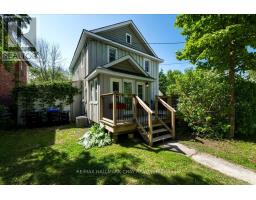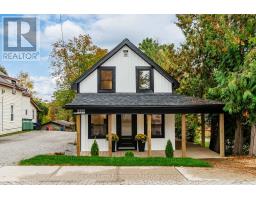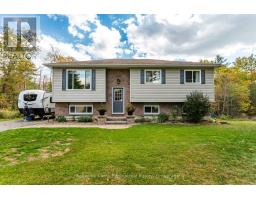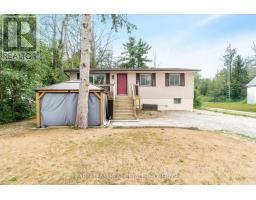7589 CRONK SIDE ROAD, Severn (Washago), Ontario, CA
Address: 7589 CRONK SIDE ROAD, Severn (Washago), Ontario
Summary Report Property
- MKT IDS12498652
- Building TypeHouse
- Property TypeSingle Family
- StatusBuy
- Added11 weeks ago
- Bedrooms3
- Bathrooms2
- Area1500 sq. ft.
- DirectionNo Data
- Added On01 Nov 2025
Property Overview
Top 5 Reasons You Will Love This Home: 1) Indulge in the tranquility of country living paired with the comfort and efficiency of a newly built home 2) Explore the spacious primary bedroom featuring a large ensuite and two walk-in closets, offering a private and relaxing escape 3) Striking cathedral ceilings enhance the sense of openness and natural light throughout the living space, while the gas fireplace adds warmth and ambiance, creating the perfect spot to snuggle up on a winter evening 4) Wake up each day to breathtaking views of rolling countryside, where every window frames a scene of natural beauty 5) Ideally situated just minutes from Highway 11, providing easy access to nearby towns and amenities while maintaining a serene, rural lifestyle. 1,616 above grade sq.ft. plus an unfinished basement. (id:51532)
Tags
| Property Summary |
|---|
| Building |
|---|
| Land |
|---|
| Level | Rooms | Dimensions |
|---|---|---|
| Main level | Kitchen | 3.7 m x 3.22 m |
| Dining room | 3.22 m x 2.61 m | |
| Living room | 6.29 m x 4.44 m | |
| Primary Bedroom | 4.74 m x 4.14 m | |
| Bedroom | 3.41 m x 3.18 m | |
| Bedroom | 3.37 m x 3.16 m | |
| Laundry room | 2.44 m x 2.4 m |
| Features | |||||
|---|---|---|---|---|---|
| Level lot | Attached Garage | Garage | |||
| Dryer | Stove | Washer | |||
| Refrigerator | Central air conditioning | Fireplace(s) | |||

































