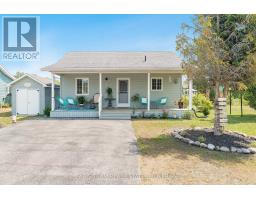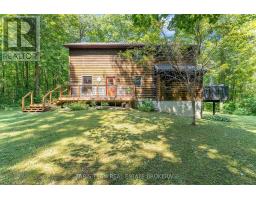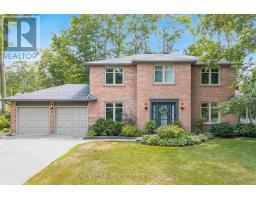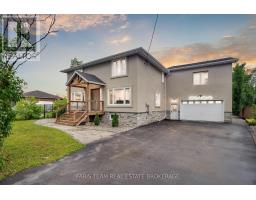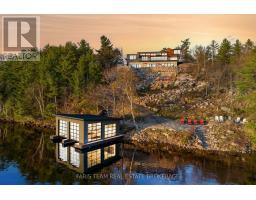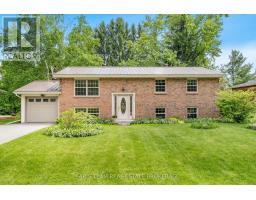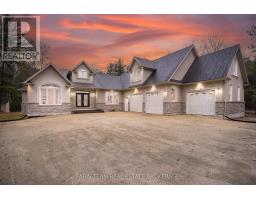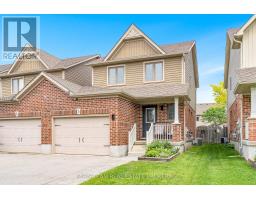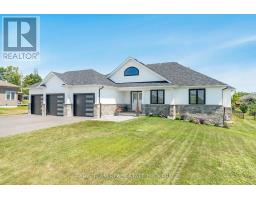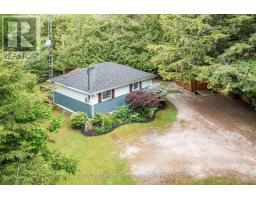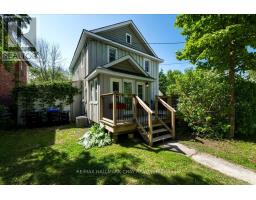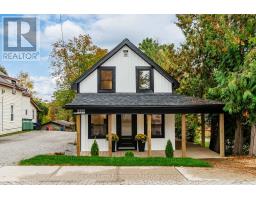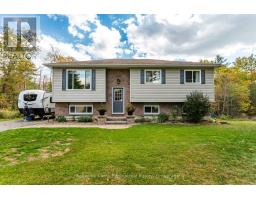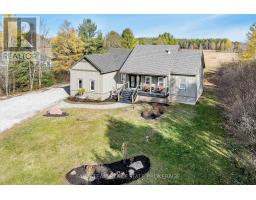8304 COUNTY ROAD 169, Severn (Washago), Ontario, CA
Address: 8304 COUNTY ROAD 169, Severn (Washago), Ontario
Summary Report Property
- MKT IDS12532378
- Building TypeHouse
- Property TypeSingle Family
- StatusBuy
- Added13 weeks ago
- Bedrooms4
- Bathrooms2
- Area700 sq. ft.
- DirectionNo Data
- Added On11 Nov 2025
Property Overview
Top 5 Reasons You Will Love This Home: 1) Discover this beautifully updated 3+1 bedroom raised bungalow nestled in the heart of Washago, just a short stroll from local shops, cafes, and scenic waterfront parks 2) Recently renovated with over $30,000 in upgrades, the home features a stylish modern kitchen with upgraded 36" cabinets, quartz countertops, new flooring, updated lighting, and new rear windows for added comfort and efficiency 3) The fully finished basement offers a spacious open-concept recreation room with a cozy corner fireplace, an additional bathroom, and a versatile fourth bedroom, ideal for guests, a home office, or growing families 4) Enjoy the privacy of a fully fenced backyard, perfect for outdoor gatherings, along with ample off-street parking for added convenience 5) The main level offers a generous primary bedroom plus two additional bedrooms, creating a functional and welcoming layout for everyday living. 1,003 above grade sq.ft. plus a finished basement. (id:51532)
Tags
| Property Summary |
|---|
| Building |
|---|
| Land |
|---|
| Level | Rooms | Dimensions |
|---|---|---|
| Basement | Recreational, Games room | 7.29 m x 6.73 m |
| Bedroom | 3.46 m x 2.92 m | |
| Laundry room | 2.05 m x 1.68 m | |
| Main level | Kitchen | 5.46 m x 3.39 m |
| Living room | 4.31 m x 3.38 m | |
| Primary Bedroom | 4.64 m x 3.37 m | |
| Bedroom | 3.57 m x 2.36 m | |
| Bedroom | 3.39 m x 2.62 m |
| Features | |||||
|---|---|---|---|---|---|
| Level lot | No Garage | Water Heater | |||
| Dishwasher | Dryer | Microwave | |||
| Oven | Stove | Washer | |||
| Refrigerator | None | Fireplace(s) | |||
































