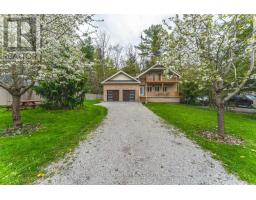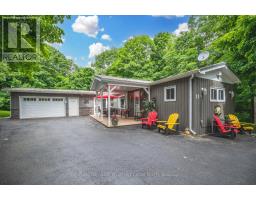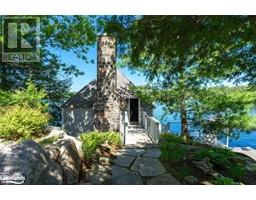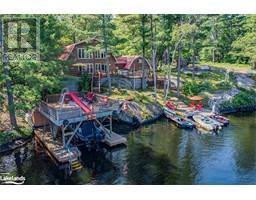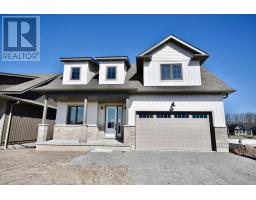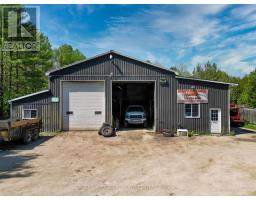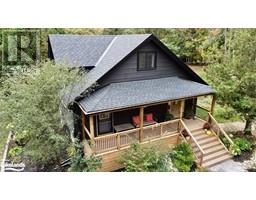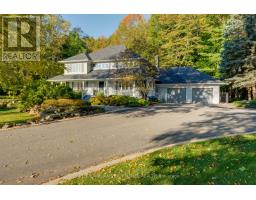2563 NORTON Road SE53 - Rural Severn, Severn, Ontario, CA
Address: 2563 NORTON Road, Severn, Ontario
Summary Report Property
- MKT ID40601007
- Building TypeHouse
- Property TypeSingle Family
- StatusBuy
- Added1 weeks ago
- Bedrooms3
- Bathrooms2
- Area2507 sq. ft.
- DirectionNo Data
- Added On17 Jun 2024
Property Overview
WELL-MAINTAINED BUNGALOW NESTLED ON A PRIVATE 1.78-ACRE LOT FEATURING A SPRING-FED POND & MULTIPLE OUTBUILDINGS! Nestled on an expansive 1.78-acre lot, this bungalow offers abundant privacy amidst mature trees and lush surroundings. Just moments away from amenities, parks, an elementary school, and trails, it's perfectly situated for convenience and recreation. A highlight is the proximity to the Trent Severn Waterway, providing easy access to waterfront activities and scenic views. The meticulously landscaped yard includes a deck and a lawn sprinkler system, creating an inviting outdoor space. Wildlife flourishes in the sizable spring-fed pond adorned with a fountain, enhancing the property's natural charm. Additional features include three outbuildings, a 34 x 16 ft shop & two 8 x 24 ft storage sheds with hydro, ample parking for vehicles and recreational toys, and the added durability of a metal roof. Inside, a sense of pride in ownership shines through the generously sized principal rooms, showcasing over 2,500 finished square feet and adorned with maple hardwood flooring. The updated kitchen offers picturesque backyard views, while the primary bedroom boasts a convenient walk-in closet. A fully finished basement downstairs features a spacious family room with a wood stove and walkout access to the backyard oasis, completing this well-cared-for #HomeToStay! (id:51532)
Tags
| Property Summary |
|---|
| Building |
|---|
| Land |
|---|
| Level | Rooms | Dimensions |
|---|---|---|
| Lower level | Storage | 13'10'' x 23'5'' |
| Family room | 24'9'' x 32'2'' | |
| Main level | 2pc Bathroom | Measurements not available |
| 4pc Bathroom | Measurements not available | |
| Laundry room | 7'7'' x 7'6'' | |
| Bedroom | 9'1'' x 12'3'' | |
| Bedroom | 11'10'' x 9'5'' | |
| Primary Bedroom | 13'7'' x 13'7'' | |
| Living room | 18'3'' x 13'6'' | |
| Dining room | 8'4'' x 13'0'' | |
| Kitchen | 9'10'' x 13'0'' |
| Features | |||||
|---|---|---|---|---|---|
| Country residential | Central Vacuum | Dryer | |||
| Satellite Dish | Stove | Washer | |||
| Hood Fan | Window Coverings | None | |||

























