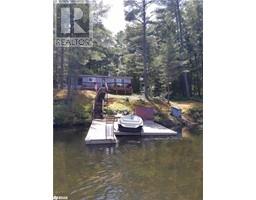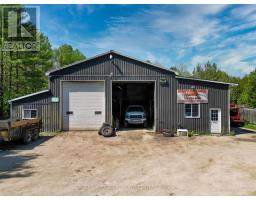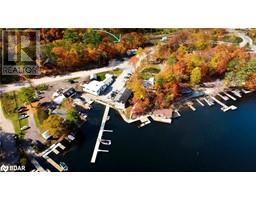3015 HAMPSHIRE MILLS LINE, Severn, Ontario, CA
Address: 3015 HAMPSHIRE MILLS LINE, Severn, Ontario
Summary Report Property
- MKT IDS9010953
- Building TypeHouse
- Property TypeSingle Family
- StatusBuy
- Added5 days ago
- Bedrooms3
- Bathrooms2
- Area0 sq. ft.
- DirectionNo Data
- Added On11 Jul 2024
Property Overview
Discover tranquility and potential at rural 3015 Hampshire Mills Line, Severn, ON. Nestled on approximately 50 acres just 15 minutes north of Orillia, this raised bungalow offers a serene escape and the opportunity to add your personal touch. Set well back from the road, this charming home features three spacious bedrooms and an open-concept living, dining, and kitchen area. The kitchen provides ample workspace and seamlessly integrates with the living room, perfect for family gatherings and entertaining. The home is primarily floored with laminate, complemented by some lino for easy maintenance. One of the highlights of this property is the expansive three-season sunroom, offering south-facing views of the picturesque Canadian Shield. While the walkout basement is partially finished with drywall on the walls and ceilings, it awaits your final touches and flooring to transform it into additional living space. **** EXTRAS **** The property also includes a modern furnace and a large wood-burning stove (as is) in the basement, providing warmth and character. Embrace the chance to create your dream home in this peaceful setting, where nature and potential meet. (id:51532)
Tags
| Property Summary |
|---|
| Building |
|---|
| Land |
|---|
| Level | Rooms | Dimensions |
|---|---|---|
| Basement | Bathroom | Measurements not available |
| Recreational, Games room | 11.41 m x 3.43 m | |
| Recreational, Games room | 5.54 m x 3.75 m | |
| Main level | Dining room | 4.94 m x 3.03 m |
| Sunroom | 8.26 m x 3.38 m | |
| Laundry room | 2.29 m x 1.72 m | |
| Kitchen | 5.38 m x 3.34 m | |
| Bathroom | 2.79 m x 2.27 m | |
| Primary Bedroom | 4.1 m x 3.43 m | |
| Bedroom 2 | 4.05 m x 3.11 m | |
| Bedroom 3 | 2.61 m x 2.94 m |
| Features | |||||
|---|---|---|---|---|---|
| Wooded area | Sloping | Level | |||
| Detached Garage | Dryer | Refrigerator | |||
| Stove | Washer | ||||































































